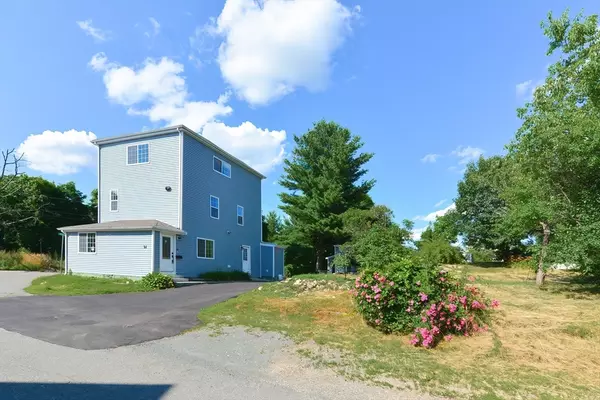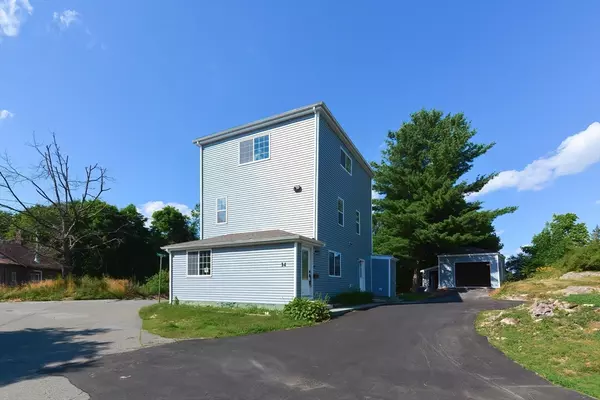$675,000
$699,900
3.6%For more information regarding the value of a property, please contact us for a free consultation.
14 Elaine Ave Saugus, MA 01906
3 Beds
2.5 Baths
1,645 SqFt
Key Details
Sold Price $675,000
Property Type Single Family Home
Sub Type Single Family Residence
Listing Status Sold
Purchase Type For Sale
Square Footage 1,645 sqft
Price per Sqft $410
MLS Listing ID 73259554
Sold Date 09/04/24
Style Colonial
Bedrooms 3
Full Baths 2
Half Baths 1
HOA Y/N false
Year Built 2024
Annual Tax Amount $5,395
Tax Year 2024
Lot Size 10,018 Sqft
Acres 0.23
Property Description
Completely renovated Colonial home on a sizable lot that's ready for you to move into, as there is nothing else for you to do. This home offers ample square footage over 3 levels of living space, and has gleaming hardwood flooring & recessed lighting thruout. Main level with an open floor plan that's great for entertaining, and has a separate laundry area. You'll enjoy cooking in the beautiful contemporary kitchen with Shaker style cabinetry, Quartz countertop, designer pendant lighting, kitchen island, and tiled flooring. All bright and modernized bathrooms with designer tiled flooring and shower. Spacious and private master bedroom suite with walk-in-closet & full bathroom with double vanity. All this home needs is your personalized touch to make it complete.
Location
State MA
County Essex
Zoning NA
Direction Lincoln Ave to Overlea Ave to Short St to Elaine Ave
Rooms
Basement Crawl Space
Primary Bedroom Level Third
Dining Room Flooring - Hardwood, Open Floorplan, Recessed Lighting
Kitchen Flooring - Stone/Ceramic Tile, Countertops - Stone/Granite/Solid, Kitchen Island, Open Floorplan, Recessed Lighting, Lighting - Pendant
Interior
Heating Forced Air, Natural Gas
Cooling Central Air
Flooring Tile, Hardwood
Appliance Tankless Water Heater, Range, Dishwasher, Refrigerator, Range Hood
Laundry Flooring - Hardwood, First Floor
Exterior
Exterior Feature Rain Gutters
Garage Spaces 1.0
Utilities Available for Gas Range
Waterfront false
Roof Type Shingle
Total Parking Spaces 4
Garage Yes
Building
Foundation Slab
Sewer Public Sewer
Water Public
Others
Senior Community false
Read Less
Want to know what your home might be worth? Contact us for a FREE valuation!

Our team is ready to help you sell your home for the highest possible price ASAP
Bought with Matthew Basteri • Flow Realty, Inc.






