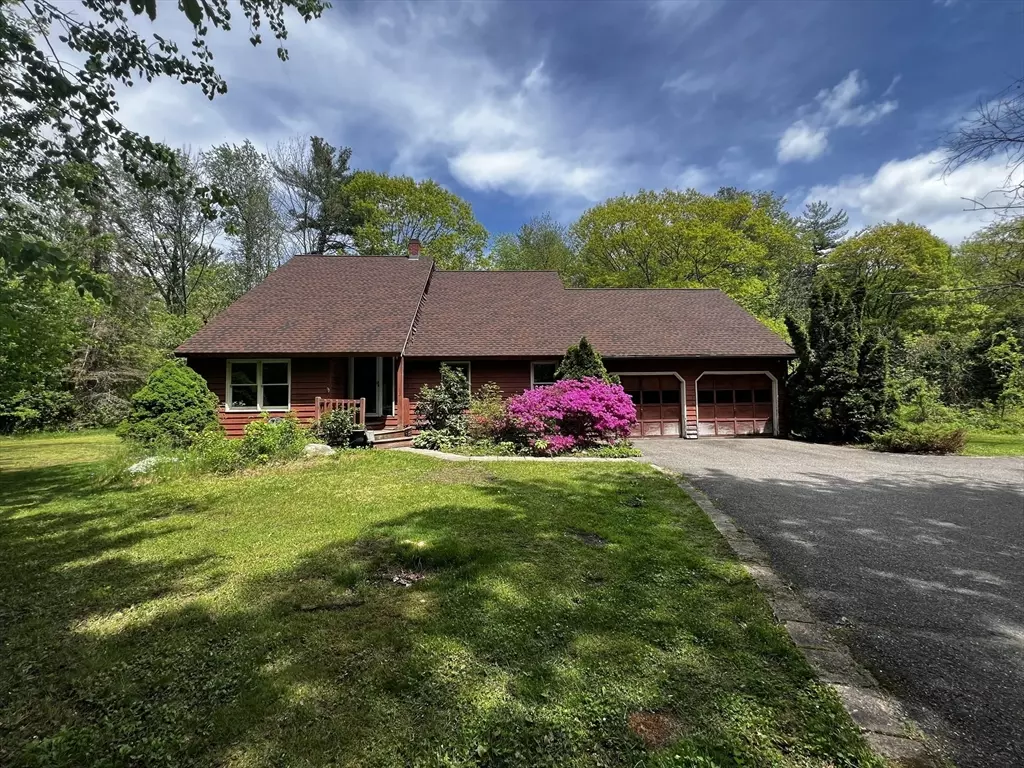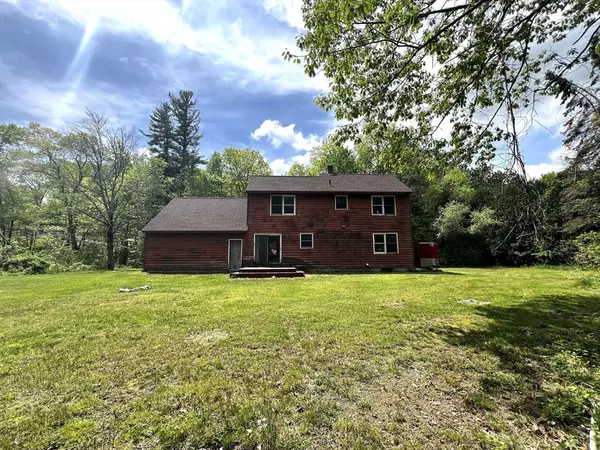$430,000
$389,900
10.3%For more information regarding the value of a property, please contact us for a free consultation.
78 Redemption Rock Trail North Princeton, MA 01541
3 Beds
2 Baths
1,727 SqFt
Key Details
Sold Price $430,000
Property Type Single Family Home
Sub Type Single Family Residence
Listing Status Sold
Purchase Type For Sale
Square Footage 1,727 sqft
Price per Sqft $248
MLS Listing ID 73236701
Sold Date 08/23/24
Style Cape
Bedrooms 3
Full Baths 2
HOA Y/N false
Year Built 1987
Annual Tax Amount $5,727
Tax Year 2024
Lot Size 1.900 Acres
Acres 1.9
Property Description
OFFER DEADLINE 5/22 @ 6. This spacious cape in Princeton MA is over an acre with lots of privacy and mature landscaping for a nice rural feel. As you enter through the front door, you are invited into a open living room with vaulted ceilings that open up to the loft room upstairs. The living room leads into the cabinet packet eat-in kitchen that has a slider door to the outside deck and access to the 2 car garage! 2 bedrooms and a full bath with lots of closets completes the first floor! Upstairs you have a main bedroom with huge walk in closet, full bath and loft area that could be used as a home office or additional living room for multi generational living! The basement is partly finished with pine shiplap and a workshop area. This is your opportunity to buy a home that needs updating and personalize to your taste. New roof installed in 2021!!! Septic is buyers responsibility or seller holdback, some peeling paint on exterior and may not work with all financing types.
Location
State MA
County Worcester
Area East Princeton
Zoning Bl
Direction Worcester Rd to Redemption Rock Trail N or Main St to first exit in roundabout
Rooms
Basement Finished, Partially Finished, Interior Entry, Bulkhead, Concrete
Primary Bedroom Level Second
Kitchen Flooring - Stone/Ceramic Tile, Balcony / Deck, French Doors, Chair Rail, Deck - Exterior, Exterior Access, Open Floorplan, Lighting - Pendant, Lighting - Overhead
Interior
Interior Features Bathroom - Full, Closet, Closet/Cabinets - Custom Built, Lighting - Overhead, Recessed Lighting, Loft, Bonus Room, Central Vacuum
Heating Electric Baseboard, Oil
Cooling Window Unit(s)
Flooring Tile, Carpet, Flooring - Wall to Wall Carpet
Appliance Water Heater, Dishwasher, Vacuum System, Water Softener, Other
Laundry Dryer Hookup - Electric, Washer Hookup, Electric Dryer Hookup
Exterior
Exterior Feature Porch, Deck, Rain Gutters, Storage, Decorative Lighting, Screens, Garden
Garage Spaces 2.0
Community Features Park, Walk/Jog Trails, Stable(s), Conservation Area, Highway Access
Utilities Available for Electric Range, for Electric Dryer, Washer Hookup
Waterfront false
View Y/N Yes
View Scenic View(s)
Roof Type Shingle
Total Parking Spaces 6
Garage Yes
Building
Lot Description Wooded
Foundation Concrete Perimeter
Sewer Private Sewer
Water Private
Schools
Elementary Schools Thomas Prince
Middle Schools Thomas Prince
High Schools Wachusett Wrha
Others
Senior Community false
Acceptable Financing Estate Sale
Listing Terms Estate Sale
Read Less
Want to know what your home might be worth? Contact us for a FREE valuation!

Our team is ready to help you sell your home for the highest possible price ASAP
Bought with Cynthia Klocek • Coldwell Banker Realty - Worcester






