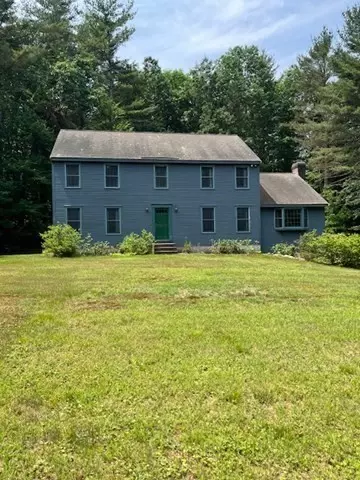$825,000
$899,500
8.3%For more information regarding the value of a property, please contact us for a free consultation.
140 S Shaker Rd Harvard, MA 01451
3 Beds
2.5 Baths
2,716 SqFt
Key Details
Sold Price $825,000
Property Type Single Family Home
Sub Type Single Family Residence
Listing Status Sold
Purchase Type For Sale
Square Footage 2,716 sqft
Price per Sqft $303
Subdivision Shaker Village
MLS Listing ID 73254767
Sold Date 08/30/24
Style Colonial
Bedrooms 3
Full Baths 2
Half Baths 1
HOA Y/N false
Year Built 1994
Annual Tax Amount $12,772
Tax Year 2024
Lot Size 3.800 Acres
Acres 3.8
Property Description
This 1994 Colonial is located in a Historic District, in the sought after Harvard community of Shaker Village. The village is the second oldest Shaker settlement in Massachusetts. This one owner home with 3 bedrooms, 2.5 bathroom has been lovingly maintained. It is set back off the road on a 3.8 acre wooded lot with plenty of area to garden and admire the tranquil environment. There are mature plantings that dot the property and flower for seasonal enjoyment. The school system is one of the best in the entire state, NICHE rated Harvard Schools A+. Harvard is a special small town with vast conservation areas to explore. Enjoy breakfast at the general store in bucolic Harvard Center. If you are looking for a home where you can garden, use solar power while having easy access to all major commuter routes then this may be your new home. Be prepared to see the area wildlife that are frequent visitors. Town beach for residents only with swimming and sailing lessons available.
Location
State MA
County Worcester
Area Shaker Village
Zoning res
Direction GPS or Ayer Road to South Shaker Road.
Rooms
Family Room Flooring - Hardwood, French Doors, Deck - Exterior, Exterior Access, Open Floorplan
Basement Partially Finished, Walk-Out Access, Interior Entry, Garage Access
Primary Bedroom Level Second
Dining Room Flooring - Hardwood, French Doors, Open Floorplan
Kitchen Flooring - Hardwood, Flooring - Stone/Ceramic Tile, Dining Area, Pantry, Open Floorplan, Peninsula
Interior
Interior Features Home Office
Heating Baseboard, Oil
Cooling None
Flooring Wood, Tile, Carpet, Hardwood, Flooring - Wall to Wall Carpet
Fireplaces Number 1
Fireplaces Type Family Room
Appliance Water Heater, Electric Water Heater, Oven, Dishwasher, Microwave, Range, Refrigerator
Laundry Bathroom - Half, Flooring - Stone/Ceramic Tile, First Floor, Gas Dryer Hookup
Exterior
Exterior Feature Deck, Sprinkler System, Garden
Garage Spaces 2.0
Community Features Golf, Medical Facility, Bike Path, Conservation Area, Highway Access, Public School
Utilities Available for Electric Range, for Gas Dryer
Waterfront false
Roof Type Shingle
Total Parking Spaces 6
Garage Yes
Building
Lot Description Wooded, Gentle Sloping
Foundation Concrete Perimeter
Sewer Private Sewer
Water Private
Schools
Elementary Schools Hildreth
Middle Schools Bromfield
High Schools Bromfield
Others
Senior Community false
Read Less
Want to know what your home might be worth? Contact us for a FREE valuation!

Our team is ready to help you sell your home for the highest possible price ASAP
Bought with Sara Walker • Compass






