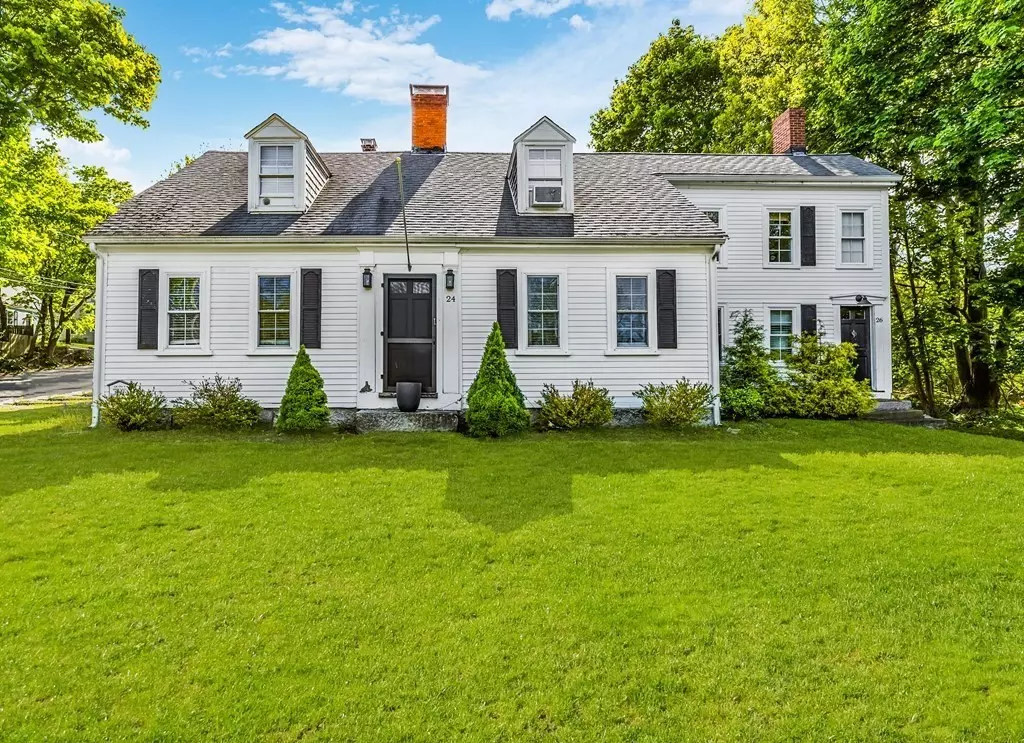$1,310,000
$1,349,000
2.9%For more information regarding the value of a property, please contact us for a free consultation.
24-26 West St Hingham, MA 02043
6 Beds
3.5 Baths
3,850 SqFt
Key Details
Sold Price $1,310,000
Property Type Single Family Home
Sub Type Single Family Residence
Listing Status Sold
Purchase Type For Sale
Square Footage 3,850 sqft
Price per Sqft $340
MLS Listing ID 73225982
Sold Date 08/30/24
Style Antique
Bedrooms 6
Full Baths 3
Half Baths 1
HOA Y/N false
Year Built 1770
Annual Tax Amount $11,998
Tax Year 2024
Lot Size 0.500 Acres
Acres 0.5
Property Description
This beautifully updated and charming antique home in Downtown Hingham is perfect for a variety of living arrangements, it can easily be converted back into a single-family home or continue as a 2-family property, allowing you to occupy one unit while renting out the second, in-law unit.The larger unit boasts 4 bedrooms and 1 1/2 baths, featuring an eat-in kitchen, mudroom, living room and a cozy office space. The second unit has a sunny and bright open floor plan kitchen/dining and family room, complemented by an office, 2 generous sized bedrooms, and 2 full baths. The property is further enhanced by a 3-car garage, atop which sits a fantastic heated bonus/office space. This area includes a kitchenette, an expansive room with cathedral ceilings, and 2 additional multi-use rooms with closets. Nestled on a lg lot near a quiet side street, the home is just a short walk from the commuter train and boat to Boston and numerous shops/restaurants.
Location
State MA
County Plymouth
Zoning res
Direction South Street to West Street, or Beal Street to West Street
Rooms
Basement Full
Primary Bedroom Level Second
Dining Room Flooring - Hardwood
Kitchen Flooring - Hardwood, Flooring - Stone/Ceramic Tile
Interior
Interior Features Bathroom - Full, Bathroom - Half, Bathroom - With Shower Stall, Dining Area, Countertops - Stone/Granite/Solid, Recessed Lighting, In-Law Floorplan, Home Office-Separate Entry
Heating Natural Gas, Fireplace(s)
Cooling None
Flooring Wood, Tile, Flooring - Hardwood, Flooring - Wall to Wall Carpet, Laminate
Fireplaces Number 4
Fireplaces Type Living Room
Appliance Range, Dishwasher, Refrigerator, Stainless Steel Appliance(s)
Laundry Dryer Hookup - Gas, Washer Hookup, Gas Dryer Hookup, First Floor
Exterior
Exterior Feature Patio
Garage Spaces 3.0
Community Features Public Transportation, Shopping, Pool, Tennis Court(s), Park, Walk/Jog Trails, Golf, Bike Path, Conservation Area, Marina, Private School, Public School, T-Station, Sidewalks
Utilities Available for Gas Range
Waterfront Description Beach Front,Harbor,1 to 2 Mile To Beach,Beach Ownership(Public)
Roof Type Shingle
Total Parking Spaces 6
Garage Yes
Building
Lot Description Level
Foundation Stone, Granite
Sewer Public Sewer
Water Public
Schools
Elementary Schools Foster
Middle Schools Hingham Middle
High Schools Hingham High
Others
Senior Community false
Read Less
Want to know what your home might be worth? Contact us for a FREE valuation!

Our team is ready to help you sell your home for the highest possible price ASAP
Bought with Roxane Mellor • Compass






