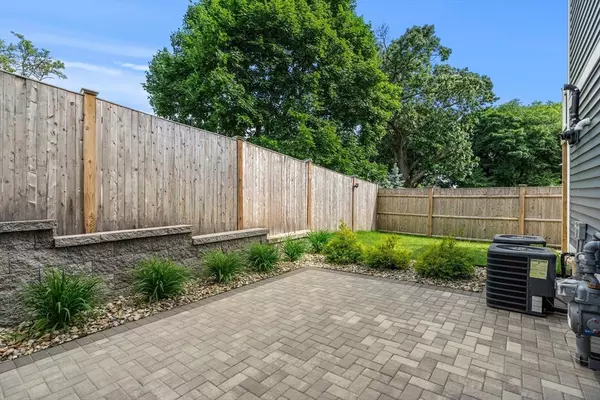$740,000
$765,000
3.3%For more information regarding the value of a property, please contact us for a free consultation.
108 Bridge St #4 Beverly, MA 01915
3 Beds
2.5 Baths
1,458 SqFt
Key Details
Sold Price $740,000
Property Type Condo
Sub Type Condominium
Listing Status Sold
Purchase Type For Sale
Square Footage 1,458 sqft
Price per Sqft $507
MLS Listing ID 73250024
Sold Date 08/30/24
Bedrooms 3
Full Baths 2
Half Baths 1
HOA Fees $150/mo
Year Built 2021
Annual Tax Amount $6,804
Tax Year 2024
Property Description
Welcome to this newer construction townhouse that offers comfort, style and convenience! This open-concept, stunning three bedroom unit includes a Primary Suite, 2.5 baths, high efficiency central air, one car garage as well as an exclusive, large wrap-around deck & back patio with yard. Design choices include high ceilings, ceiling fans, neutral colors, recessed lighting, custom closet systems (Elfa), beautifully custom- tiled bathrooms, Levolor blinds, plenty of storage, and light HW floors for that coastal feel. The state-of-the-art kitchen boasts a four-stool waterfall quartz peninsula which divides the kitchen from living area, 5-burner gas stove with professional grade hood, built in wine & bev fridge, stainless appliances and pendant lighting. Exclusive use of the area under the deck for additional parking or storage (includes paddle/canoe rack). Take note commuters! Less than a mile from the Beverly Depot, downtown, and parks & schools! Great single family alternative!
Location
State MA
County Essex
Zoning CN
Direction Kernwood Ave to Bridge St. The complex also abuts Carleton Rd. Unit 4 is adjacent to Carleton only.
Rooms
Basement N
Primary Bedroom Level Third
Kitchen Flooring - Hardwood, Dining Area, Countertops - Stone/Granite/Solid, Exterior Access, Open Floorplan, Recessed Lighting, Stainless Steel Appliances, Wine Chiller, Gas Stove, Peninsula, Lighting - Pendant
Interior
Heating Forced Air, Natural Gas
Cooling Central Air
Flooring Hardwood
Appliance Range, Dishwasher, Disposal, Refrigerator, Washer, Dryer, Wine Refrigerator, Range Hood
Laundry Third Floor
Exterior
Exterior Feature Deck - Composite, Patio, Garden, Screens, Rain Gutters, Professional Landscaping
Garage Spaces 1.0
Community Features Public Transportation, Shopping, Park, Marina, Public School, T-Station
Waterfront false
Waterfront Description Beach Front,Ocean,1 to 2 Mile To Beach,Beach Ownership(Public)
Roof Type Shingle
Total Parking Spaces 1
Garage Yes
Building
Story 3
Sewer Public Sewer
Water Public
Others
Pets Allowed Yes
Senior Community false
Read Less
Want to know what your home might be worth? Contact us for a FREE valuation!

Our team is ready to help you sell your home for the highest possible price ASAP
Bought with Jeffrey Terlik • Keller Williams Realty Evolution






