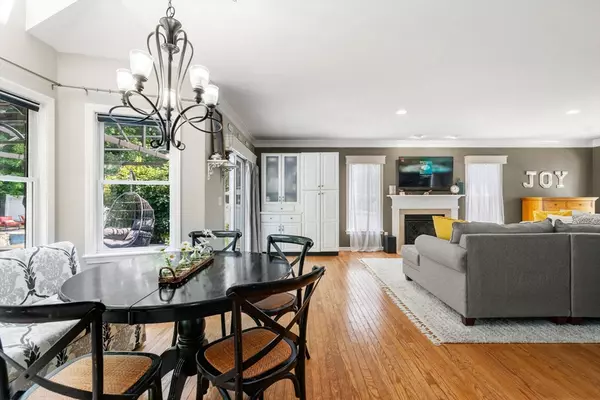$890,000
$899,000
1.0%For more information regarding the value of a property, please contact us for a free consultation.
17 Spindle Tree Ln Amesbury, MA 01913
4 Beds
2.5 Baths
1,962 SqFt
Key Details
Sold Price $890,000
Property Type Single Family Home
Sub Type Single Family Residence
Listing Status Sold
Purchase Type For Sale
Square Footage 1,962 sqft
Price per Sqft $453
MLS Listing ID 73265983
Sold Date 08/30/24
Style Colonial
Bedrooms 4
Full Baths 2
Half Baths 1
HOA Y/N false
Year Built 1997
Annual Tax Amount $10,975
Tax Year 2024
Lot Size 0.470 Acres
Acres 0.47
Property Description
This exquisite 4-bedroom, 3-bathroom Center Entrance Colonial blends elegance with modern comfort. Nestled in a serene neighborhood near Lake Attitash, this home offers impressive features to enhance your lifestyle. Step inside to discover a spacious open-concept living area. The updated kitchen features granite countertops, ample cabinetry, and a charming bump-out eating nook with a skylight. The formal dining room, currently used as a hobby room, is perfect for hosting memorable meals. A convenient laundry room completes the main level. Upstairs, four generously sized bedrooms await, including a luxurious primary suite with an ensuite bathroom. Each bedroom is bathed in natural light and offers ample closet space. The finished basement provides additional space for a home office, media room, or play area, ideal for a second living space. Outside, enjoy a private backyard oasis with a heated in-ground pool and jacuzzii. This home ensures modern efficiency and peace of mind.
Location
State MA
County Essex
Zoning R40
Direction From Broad St, Turn right onto MA-110 E, Turn left onto Spindle Tree Ln
Rooms
Basement Finished, Interior Entry
Primary Bedroom Level Second
Dining Room Flooring - Wood, Window(s) - Bay/Bow/Box
Kitchen Skylight, Window(s) - Bay/Bow/Box, Dining Area, Kitchen Island, Slider, Stainless Steel Appliances
Interior
Interior Features Closet, Recessed Lighting, Play Room, Bonus Room
Heating Forced Air, Natural Gas
Cooling Central Air
Fireplaces Number 1
Fireplaces Type Living Room
Appliance Water Heater, Range, Oven, Dishwasher, Disposal, Microwave, Refrigerator, Washer
Laundry First Floor
Exterior
Exterior Feature Deck, Patio, Pool - Inground, Hot Tub/Spa, Fenced Yard, Gazebo
Garage Spaces 2.0
Fence Fenced
Pool In Ground
Community Features Shopping, Park, Walk/Jog Trails, Medical Facility, Highway Access, House of Worship, Private School, Public School
Waterfront false
Roof Type Shingle
Total Parking Spaces 4
Garage Yes
Private Pool true
Building
Lot Description Cleared
Foundation Concrete Perimeter
Sewer Public Sewer
Water Public
Others
Senior Community false
Read Less
Want to know what your home might be worth? Contact us for a FREE valuation!

Our team is ready to help you sell your home for the highest possible price ASAP
Bought with Robyn Renahan • Keller Williams Realty






