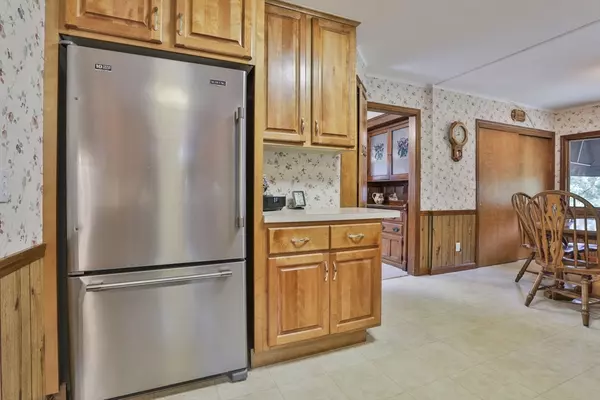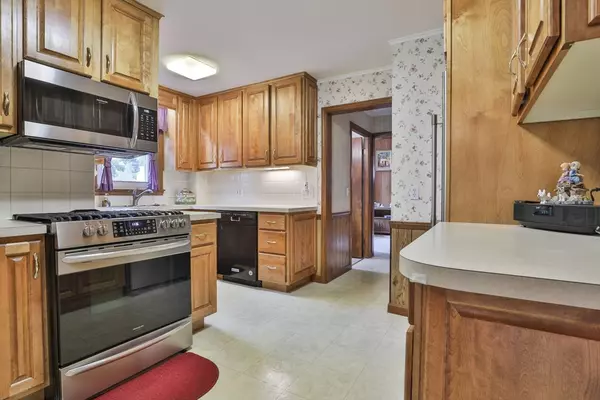$535,000
$449,900
18.9%For more information regarding the value of a property, please contact us for a free consultation.
94 Rosemont St Haverhill, MA 01830
3 Beds
1 Bath
2,101 SqFt
Key Details
Sold Price $535,000
Property Type Single Family Home
Sub Type Single Family Residence
Listing Status Sold
Purchase Type For Sale
Square Footage 2,101 sqft
Price per Sqft $254
Subdivision Rosemont
MLS Listing ID 73270096
Sold Date 08/30/24
Style Craftsman
Bedrooms 3
Full Baths 1
HOA Y/N false
Year Built 1900
Annual Tax Amount $4,982
Tax Year 2024
Lot Size 0.340 Acres
Acres 0.34
Property Sub-Type Single Family Residence
Property Description
You will fall in love with the charm & quality of this beautiful Craftsman home! Updated spacious eat-in kitchen w/stainless steel appliances, gas range & plenty of cabinets. Kitchen opens to the living room w/lots of original detail. You'll find much flexibility on the first floor with a small piano/office room, another library/tv/office space and one full bathroom. Head up the turned staircase to find 3 more good sized bedrooms w/ample closet space & plenty of sunshine. Enjoy your 3 season porch overlooking the greenery of your private backyard. Separate access to bonus room over garage formerly used by the renowned former talented artist homeowner to teach his artistry. Even the basement in this home has charm with its antique basin sink, workbench and original walk-out door to the backyard. There's even a room w/extra working toilet down there! Close to EVERYTHING the city has to offer yet live like you're in the country! Public sewer & water! All offers due to 2pm 7/30/24.
Location
State MA
County Essex
Area Zip 01830
Zoning r
Direction 125 to Rosemont, left into driveway.
Rooms
Basement Full, Walk-Out Access
Primary Bedroom Level Second
Interior
Interior Features Bonus Room
Heating Forced Air, Natural Gas
Cooling Window Unit(s)
Flooring Carpet, Laminate
Appliance Gas Water Heater, Range, Disposal, Microwave, Refrigerator, Washer, Dryer
Laundry In Basement, Gas Dryer Hookup
Exterior
Exterior Feature Deck - Wood, Professional Landscaping
Garage Spaces 2.0
Community Features Public Transportation, Shopping, Medical Facility, Highway Access, Public School
Utilities Available for Gas Range, for Gas Dryer
Roof Type Shingle
Total Parking Spaces 2
Garage Yes
Building
Lot Description Wooded, Gentle Sloping, Level
Foundation Block
Sewer Public Sewer
Water Public
Architectural Style Craftsman
Others
Senior Community false
Read Less
Want to know what your home might be worth? Contact us for a FREE valuation!

Our team is ready to help you sell your home for the highest possible price ASAP
Bought with Robert Bennett • Dream Seekers Realty, LLC





