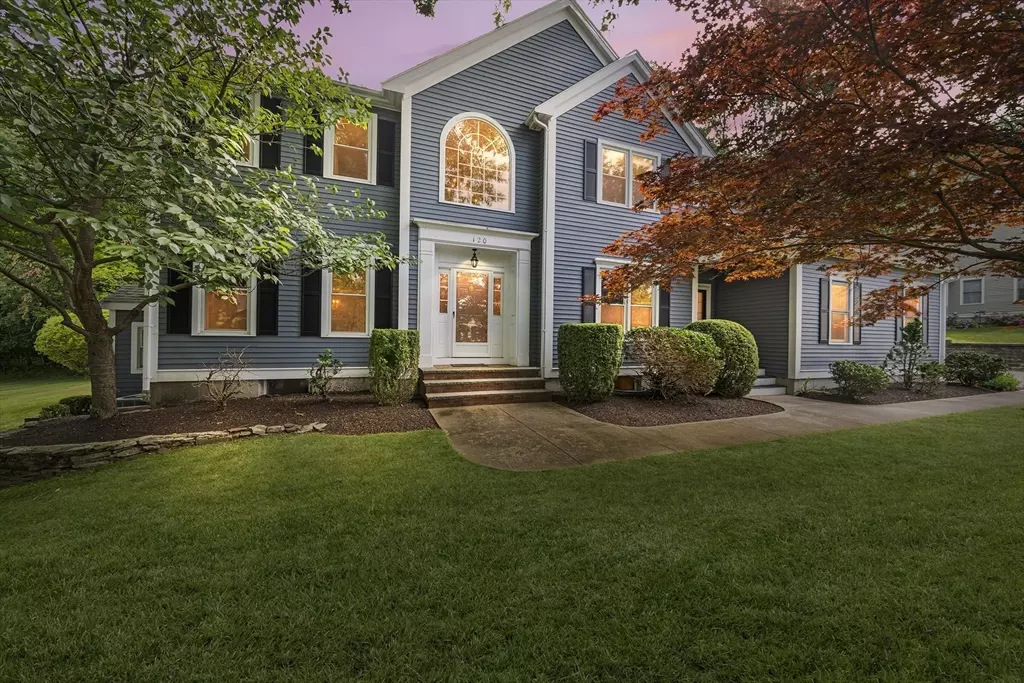$1,308,500
$1,399,000
6.5%For more information regarding the value of a property, please contact us for a free consultation.
120 Culloden Dr Canton, MA 02021
4 Beds
3 Baths
4,524 SqFt
Key Details
Sold Price $1,308,500
Property Type Single Family Home
Sub Type Single Family Residence
Listing Status Sold
Purchase Type For Sale
Square Footage 4,524 sqft
Price per Sqft $289
Subdivision Fieldstone Meadows
MLS Listing ID 73265685
Sold Date 08/29/24
Style Colonial
Bedrooms 4
Full Baths 2
Half Baths 2
HOA Y/N false
Year Built 1996
Annual Tax Amount $11,446
Tax Year 2024
Lot Size 0.350 Acres
Acres 0.35
Property Description
Impressive Custom Colonial in one of Canton's most desired neighborhoods! This wonderful home features an Open Floor Plan, 9 Ft Ceilings, Hardwood floors & two story foyer w/ Palladian Window! Granite kitchen w/ oversized center island w/ gas cooktop, desk area, pantry & spacious eating area w/ French doors that lead to Sunroom w/ slider to deck which overlooks a perfectly manicured private lot. Stunning Family room w/ vaulted ceiling, fireplace & slider to deck. French doors lead to 1st floor office w/ wall of built-in bookcases. Elegant Living Room & Formal Dining Room w/ Crown Molding, Wainscoting & Bay Window. Powder Room, Side Entrance w/ mudroom & Separate Laundry Room complete the main level! Spacious Primary En-Suite w/ 15x16 bonus room w/ built-ins, bath w/ jacuzzi tub, tile shower & marble vanity w/ double sinks. Three additional generous bedrooms & full bath complete your 2nd level. Massive finished LL with endless possibilities. Short distance to Commuter Rail & Highway.
Location
State MA
County Norfolk
Zoning SRB
Direction Please see GPS - Chapman to Culloden
Rooms
Family Room Flooring - Hardwood, Deck - Exterior, Slider, Sunken
Basement Full, Finished, Walk-Out Access
Primary Bedroom Level Second
Dining Room Flooring - Hardwood, Window(s) - Bay/Bow/Box, French Doors, Deck - Exterior, Wainscoting
Kitchen Flooring - Hardwood, Countertops - Stone/Granite/Solid, French Doors, Kitchen Island, Recessed Lighting
Interior
Interior Features Slider, Recessed Lighting, Bathroom - Half, Sun Room, Office, Play Room, Exercise Room, Kitchen, Bathroom
Heating Forced Air, Natural Gas
Cooling Central Air
Flooring Tile, Carpet, Hardwood, Flooring - Wall to Wall Carpet, Laminate, Flooring - Stone/Ceramic Tile
Fireplaces Number 1
Fireplaces Type Family Room
Appliance Gas Water Heater, Tankless Water Heater, Range, Dishwasher, Disposal, Microwave, Refrigerator, Washer, Dryer
Laundry Flooring - Stone/Ceramic Tile, Gas Dryer Hookup, Washer Hookup, First Floor
Exterior
Exterior Feature Deck, Professional Landscaping, Sprinkler System
Garage Spaces 2.0
Community Features Public Transportation, Highway Access, Public School
Utilities Available for Gas Range, for Gas Dryer, Washer Hookup
Waterfront false
Roof Type Shingle
Total Parking Spaces 6
Garage Yes
Building
Lot Description Level
Foundation Concrete Perimeter
Sewer Public Sewer
Water Public
Schools
Elementary Schools Kennedy
Middle Schools Galvin
High Schools Canton High
Others
Senior Community false
Read Less
Want to know what your home might be worth? Contact us for a FREE valuation!

Our team is ready to help you sell your home for the highest possible price ASAP
Bought with Kristen M. Dailey • Success! Real Estate


