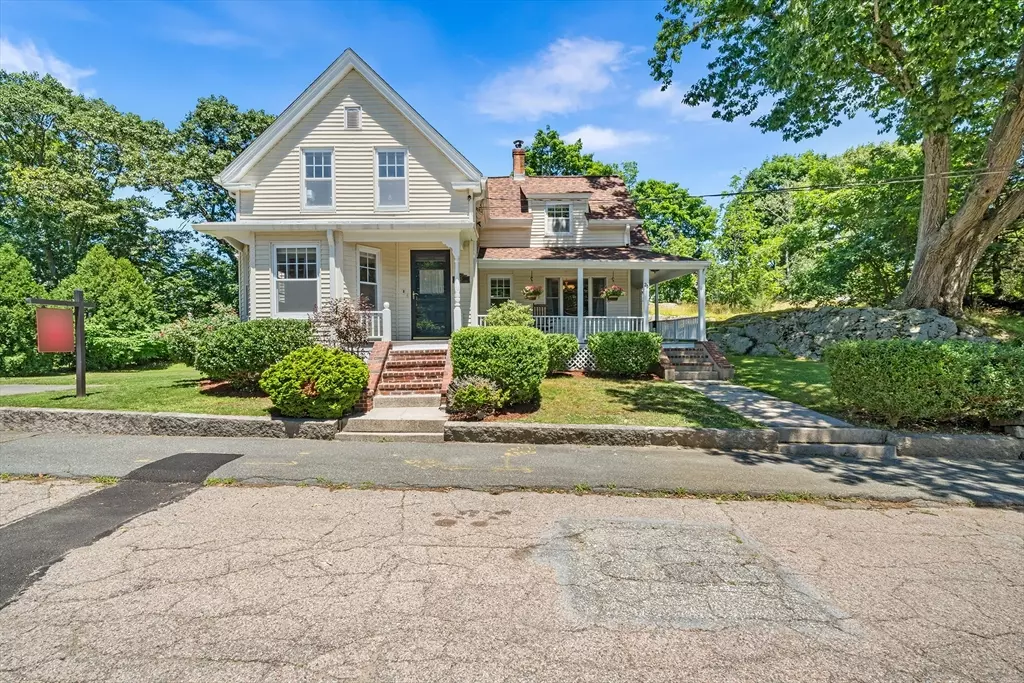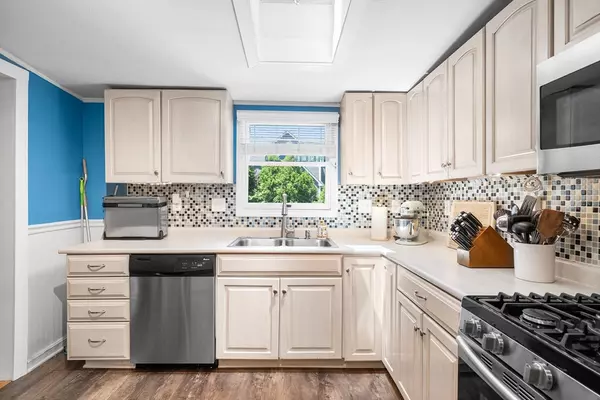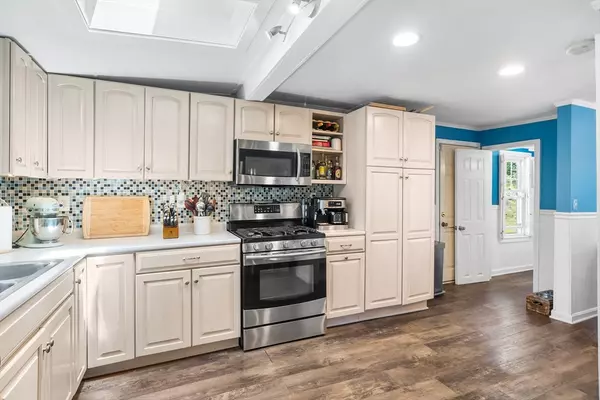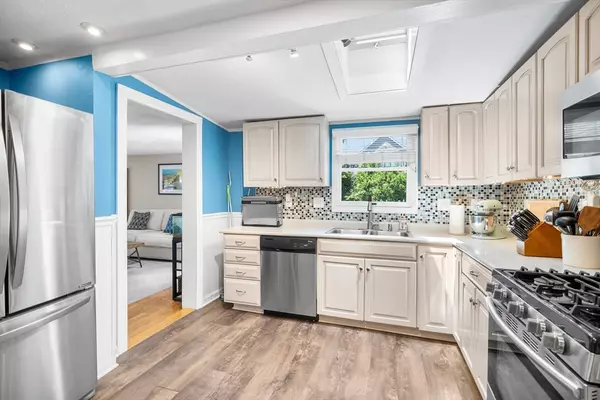$785,000
$799,000
1.8%For more information regarding the value of a property, please contact us for a free consultation.
25 Endicott St Canton, MA 02021
4 Beds
2.5 Baths
2,030 SqFt
Key Details
Sold Price $785,000
Property Type Single Family Home
Sub Type Single Family Residence
Listing Status Sold
Purchase Type For Sale
Square Footage 2,030 sqft
Price per Sqft $386
MLS Listing ID 73261809
Sold Date 08/28/24
Style Colonial
Bedrooms 4
Full Baths 2
Half Baths 1
HOA Y/N false
Year Built 1850
Annual Tax Amount $6,801
Tax Year 2024
Lot Size 0.340 Acres
Acres 0.34
Property Description
Welcome to 25 Endicott St in Canton, a charming mid-19th century Colonial. This 4-bedroom, 2.5-bath home is situated just steps away from Canton Center's vibrant shops and schools. Step inside to find hardwood floors throughout, an updated kitchen with a sun-filled breakfast nook, and a dining room with built-in china cabinet. The first floor offers a versatile bedroom/office, along with spacious living and family rooms perfect for entertaining. Upstairs, 3 bedrooms are arranged off a central hallway, accompanied by a bonus craft/playroom and two full baths. Outside, you'll enjoy a farmers porch, charming stone walls, and a 3 car driveway. Recent upgrades include 2 full bathroom renovations (2024), sprawling backyard deck (2023), new gas boiler (2022), hot water heater (2021), and new roof (2020). Commuters will appreciate the proximity to 2 Commuter Rail stops within walking distance. Don't miss the opportunity to own a piece of Canton history with all the modern amenities you desire.
Location
State MA
County Norfolk
Zoning SRC
Direction Use Gps
Rooms
Family Room Flooring - Hardwood, French Doors
Basement Full, Bulkhead, Sump Pump, Concrete, Unfinished
Primary Bedroom Level Second
Dining Room Closet/Cabinets - Custom Built, Flooring - Hardwood, Lighting - Overhead, Crown Molding
Kitchen Bathroom - Half, Skylight, Flooring - Laminate, Dining Area, Stainless Steel Appliances, Lighting - Overhead
Interior
Interior Features Closet, Office
Heating Electric Baseboard, Hot Water, Natural Gas
Cooling None
Flooring Flooring - Hardwood
Appliance Gas Water Heater, Range, Dishwasher, Disposal, Microwave, Refrigerator, ENERGY STAR Qualified Dryer, ENERGY STAR Qualified Washer, Other
Laundry Second Floor, Gas Dryer Hookup
Exterior
Exterior Feature Porch, Rain Gutters, Storage
Community Features Public Transportation, Shopping, Pool, Tennis Court(s), Park, Walk/Jog Trails, Stable(s), Golf, Conservation Area, Highway Access, House of Worship, Private School, Public School, T-Station
Utilities Available for Gas Range, for Gas Dryer
Waterfront false
Roof Type Shingle
Total Parking Spaces 3
Garage No
Building
Lot Description Wooded, Level
Foundation Stone
Sewer Public Sewer
Water Public
Schools
Elementary Schools Luce
Middle Schools Galvin
High Schools Chs
Others
Senior Community false
Read Less
Want to know what your home might be worth? Contact us for a FREE valuation!

Our team is ready to help you sell your home for the highest possible price ASAP
Bought with The Toland Team • Berkshire Hathaway HomeServices Commonwealth Real Estate






