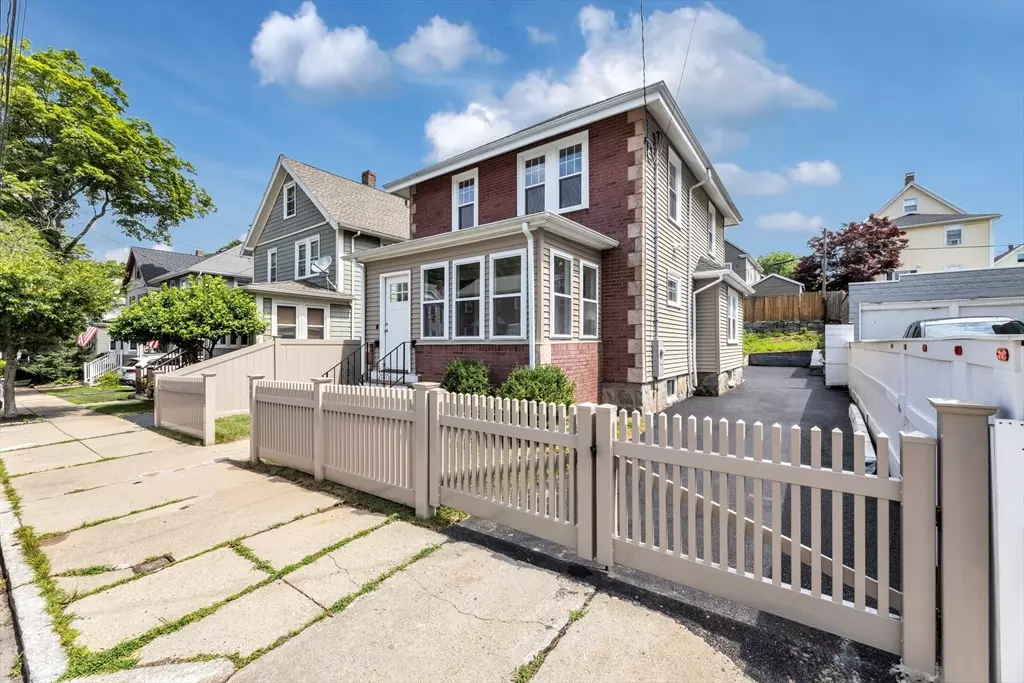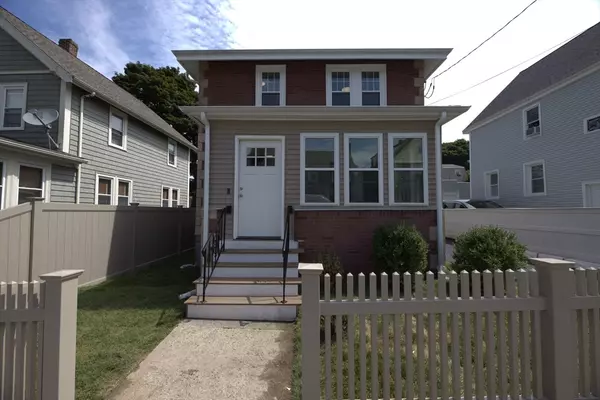$795,000
$785,000
1.3%For more information regarding the value of a property, please contact us for a free consultation.
45 Westover Street Boston, MA 02132
3 Beds
1.5 Baths
1,388 SqFt
Key Details
Sold Price $795,000
Property Type Single Family Home
Sub Type Single Family Residence
Listing Status Sold
Purchase Type For Sale
Square Footage 1,388 sqft
Price per Sqft $572
Subdivision West Roxbury
MLS Listing ID 73266818
Sold Date 08/28/24
Style Colonial
Bedrooms 3
Full Baths 1
Half Baths 1
HOA Y/N false
Year Built 1920
Annual Tax Amount $6,731
Tax Year 2024
Lot Size 3,920 Sqft
Acres 0.09
Property Sub-Type Single Family Residence
Property Description
Call for a private showing today! Welcome to this lovely renovated 3 bedroom Colonial with an additional bonus room, sunroom & home office allowing for separation of "working from home". Most recent '24 updates: Kitchen, Baths, replacement windows, new hardwood floors on 1st floor, 200 amp. service, updated plumbing, electrical, heat and C/A, electric fireplace, taupe vinyl fence, driveway, & newer architectural roof. This home exudes charm providing beautiful open concept Kitchen, quartz counters, SS appliances, wine frig., range hood, spacious island to Dining Room, 1/2 bath & French Doors to Living Room. West Roxbury is a wonderful community offering steps to Hancock Village @ Chestnut Hill, Hynes Field/playground, Commuter Rail Station to downtown Boston, Millennium Park with boat launch/walking trails/sports fields, Arnold Arboretum, a diverse selection of restaurants, new YMCA & Boston Public Library.
Location
State MA
County Suffolk
Area West Roxbury
Zoning Res
Direction Use GPS
Rooms
Basement Walk-Out Access, Interior Entry, Sump Pump, Concrete, Unfinished
Primary Bedroom Level Second
Dining Room Flooring - Hardwood, French Doors, Open Floorplan, Lighting - Overhead
Kitchen Bathroom - Half, Closet/Cabinets - Custom Built, Flooring - Hardwood, Countertops - Stone/Granite/Solid, Kitchen Island, Exterior Access, Open Floorplan, Recessed Lighting, Stainless Steel Appliances, Wine Chiller, Gas Stove, Lighting - Pendant
Interior
Interior Features Recessed Lighting, Bonus Room, Home Office, Sun Room, Walk-up Attic
Heating Forced Air, Natural Gas
Cooling Central Air
Flooring Tile, Hardwood, Flooring - Hardwood, Flooring - Wood
Fireplaces Number 1
Fireplaces Type Living Room
Appliance Gas Water Heater, Dishwasher, Disposal, Microwave, Refrigerator, Washer, Dryer, Wine Refrigerator, Range Hood
Laundry Electric Dryer Hookup, Washer Hookup, Second Floor
Exterior
Exterior Feature Porch - Enclosed, Rain Gutters, Screens, Fenced Yard
Fence Fenced/Enclosed, Fenced
Community Features Public Transportation, Shopping, Tennis Court(s), Park, Walk/Jog Trails, Medical Facility, Conservation Area, House of Worship, Private School, Public School, Sidewalks
Utilities Available for Gas Range, for Gas Oven, for Electric Dryer, Washer Hookup
Roof Type Shingle
Total Parking Spaces 4
Garage No
Building
Foundation Granite
Sewer Public Sewer
Water Public
Architectural Style Colonial
Schools
Elementary Schools Bps/Private
Middle Schools Bps/Private
High Schools Bps/Private
Others
Senior Community false
Read Less
Want to know what your home might be worth? Contact us for a FREE valuation!

Our team is ready to help you sell your home for the highest possible price ASAP
Bought with Chris Kostopoulos Group • Keller Williams Realty





