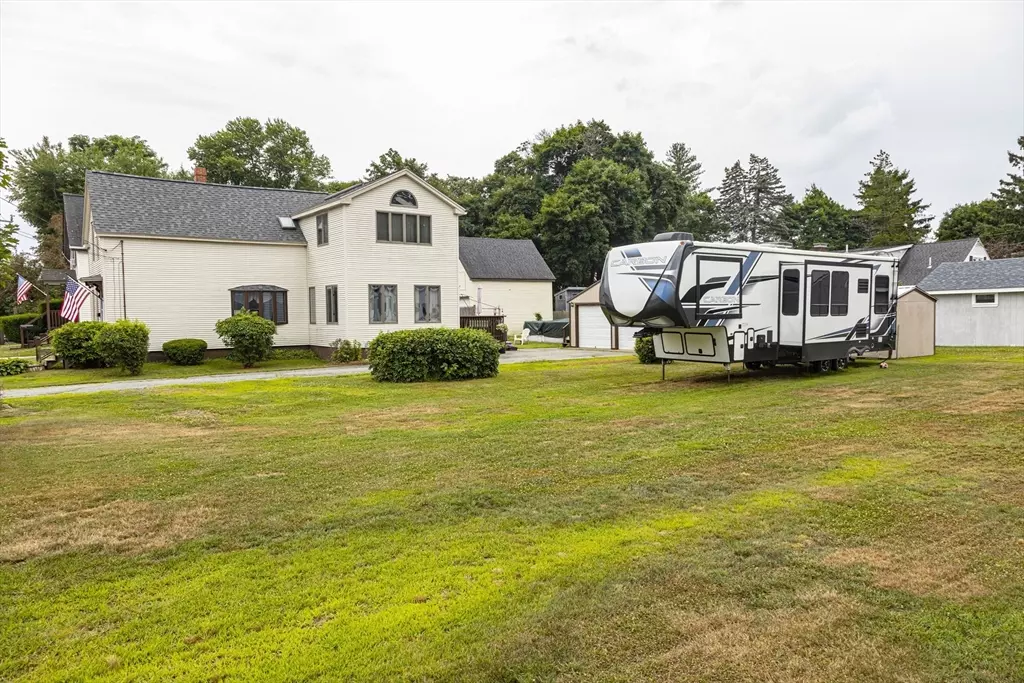$550,000
$550,000
For more information regarding the value of a property, please contact us for a free consultation.
24 Jordan St Haverhill, MA 01830
3 Beds
2 Baths
1,632 SqFt
Key Details
Sold Price $550,000
Property Type Single Family Home
Sub Type Single Family Residence
Listing Status Sold
Purchase Type For Sale
Square Footage 1,632 sqft
Price per Sqft $337
MLS Listing ID 73269341
Sold Date 08/28/24
Style Colonial
Bedrooms 3
Full Baths 2
HOA Y/N false
Year Built 1920
Annual Tax Amount $4,778
Tax Year 2024
Lot Size 0.280 Acres
Acres 0.28
Property Sub-Type Single Family Residence
Property Description
Nestled in the heart of Riverside, this charming 3-bedroom, 2-bathroom home exudes comfort and style. Upon entering, you're greeted by a spacious living room adorned with large windows that allow natural light. The open-concept kitchen, featuring modern appliances and ample counter space, seamlessly flows into a cozy dining area, perfect for family meals or entertaining guests. The master bedroom is a serene retreat with an en-suite bathroom. Two additional bedrooms offer generous closet space and versatility for use as guest rooms, home offices, or children's rooms. The second bathroom, conveniently located, boasts contemporary fixtures and a bathtub. Outside, a large level backyard provides plenty of space for relaxation and outdoor activities. With a two-car garage and close proximity to schools, parks, and shopping, this Riverside gem combines modern living with suburban charm.
Location
State MA
County Essex
Zoning RM
Direction Groveland St to Jordan St.
Rooms
Basement Full, Bulkhead
Primary Bedroom Level Second
Interior
Interior Features Home Office
Heating Forced Air, Natural Gas
Cooling Window Unit(s)
Fireplaces Number 1
Appliance Gas Water Heater, Range, Dishwasher, Refrigerator
Exterior
Exterior Feature Deck, Pool - Above Ground
Garage Spaces 2.0
Pool Above Ground
Community Features Public Transportation, Shopping, Tennis Court(s), Park, Walk/Jog Trails, Golf, Medical Facility, Bike Path, Marina, Public School
Roof Type Shingle
Total Parking Spaces 6
Garage Yes
Private Pool true
Building
Lot Description Cleared, Level
Foundation Concrete Perimeter, Stone, Brick/Mortar
Sewer Public Sewer
Water Public
Architectural Style Colonial
Others
Senior Community false
Read Less
Want to know what your home might be worth? Contact us for a FREE valuation!

Our team is ready to help you sell your home for the highest possible price ASAP
Bought with Vivien Marcus • Keller Williams Realty





