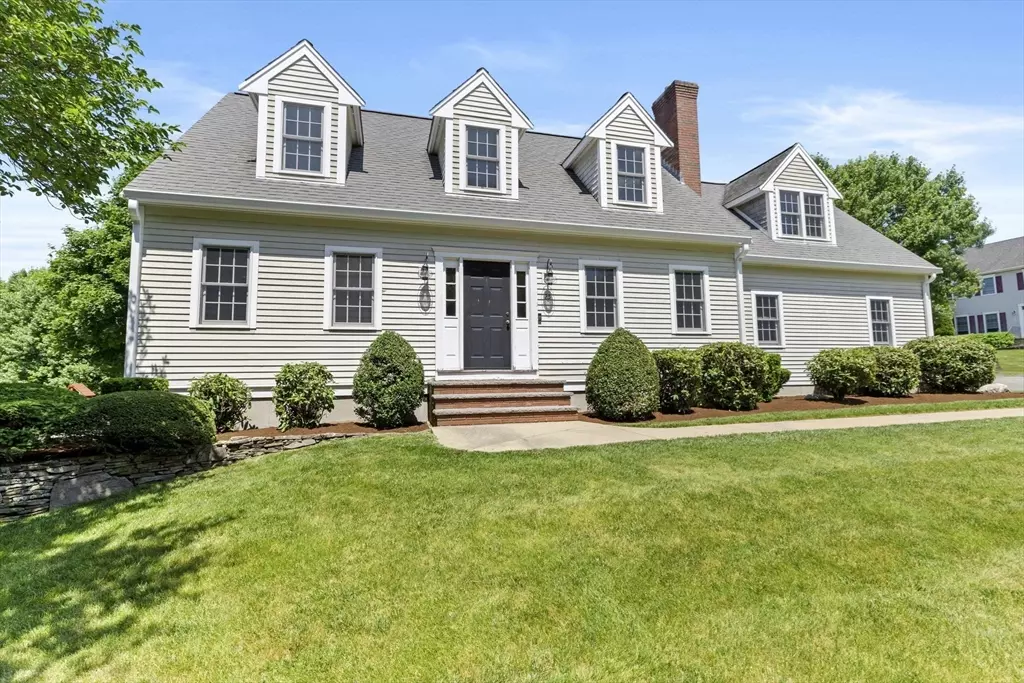$1,035,000
$999,900
3.5%For more information regarding the value of a property, please contact us for a free consultation.
25 Culloden Dr Canton, MA 02021
3 Beds
2 Baths
2,368 SqFt
Key Details
Sold Price $1,035,000
Property Type Single Family Home
Sub Type Single Family Residence
Listing Status Sold
Purchase Type For Sale
Square Footage 2,368 sqft
Price per Sqft $437
MLS Listing ID 73253086
Sold Date 08/21/24
Style Cape
Bedrooms 3
Full Baths 2
HOA Y/N false
Year Built 1995
Annual Tax Amount $9,371
Tax Year 2024
Lot Size 0.370 Acres
Acres 0.37
Property Description
OFFERS DUE ON OR BEFORE 3:00pm Thursday 6/20. Welcome Home! Beautiful 8 room Cape style home located in one of Canton's most desired neighborhoods. Gorgeous hardwood floors throughout! Expanded kitchen has white cabinets, desk area, recessed lights and a pantry. Step down to your expansive family room that features a vaulted ceiling, skylights, fireplace, built in bookcases and a slider that leads to the trex deck(cool deck technology..3 yrs)which overlooks your fenced in backyard. The formal living room has a wood burning fireplace. Enjoy entertaining in your formal dining room that has been recently painted, has a built in hutch, chair rail and crown molding. Updated 1st floor full bathroom. Spacious primary bedroom has a walk in closet and recessed lights. Two additional bedrooms, a full bath and a BONUS room which can be used as a 4th bedroom. Newer windows, slider and exterior trim(2019)water heater(2020)Furnace and AC (2013)Thermostats and gutters (2021)
Location
State MA
County Norfolk
Zoning SRB
Direction Chapman to Culloden
Rooms
Family Room Skylight, Vaulted Ceiling(s), Closet/Cabinets - Custom Built, Flooring - Hardwood, Recessed Lighting
Basement Full, Bulkhead, Unfinished
Primary Bedroom Level Second
Dining Room Flooring - Hardwood, Crown Molding
Kitchen Flooring - Hardwood, Dining Area, Pantry
Interior
Interior Features Bonus Room
Heating Forced Air, Natural Gas
Cooling Central Air
Flooring Tile, Hardwood, Flooring - Hardwood
Fireplaces Number 2
Fireplaces Type Living Room
Appliance Range, Dishwasher, Disposal, Microwave, Refrigerator
Laundry In Basement
Exterior
Exterior Feature Deck - Composite, Rain Gutters, Professional Landscaping, Sprinkler System
Garage Spaces 2.0
Fence Fenced/Enclosed
Community Features Public Transportation, Shopping, Golf, Highway Access, House of Worship, Private School, Public School, T-Station
Utilities Available for Gas Range
Waterfront false
Roof Type Shingle
Total Parking Spaces 4
Garage Yes
Building
Lot Description Corner Lot, Cleared, Level
Foundation Concrete Perimeter
Sewer Public Sewer
Water Public
Schools
Elementary Schools Kennedy
Middle Schools Galvin
High Schools Chs
Others
Senior Community false
Acceptable Financing Contract
Listing Terms Contract
Read Less
Want to know what your home might be worth? Contact us for a FREE valuation!

Our team is ready to help you sell your home for the highest possible price ASAP
Bought with Scott Caldwell • Cusack & Associates






