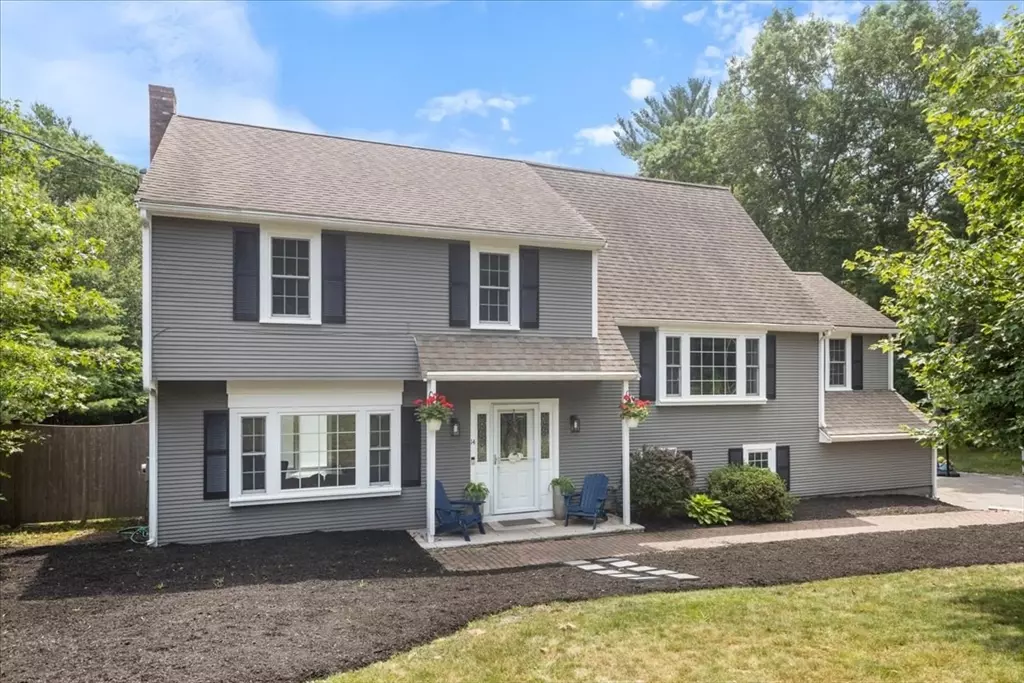$709,000
$709,000
For more information regarding the value of a property, please contact us for a free consultation.
14 Bow St Carver, MA 02330
4 Beds
2.5 Baths
2,232 SqFt
Key Details
Sold Price $709,000
Property Type Single Family Home
Sub Type Single Family Residence
Listing Status Sold
Purchase Type For Sale
Square Footage 2,232 sqft
Price per Sqft $317
Subdivision Vaughn Estates
MLS Listing ID 73259955
Sold Date 08/19/24
Bedrooms 4
Full Baths 2
Half Baths 1
HOA Y/N false
Year Built 1985
Annual Tax Amount $7,391
Tax Year 2024
Lot Size 0.960 Acres
Acres 0.96
Property Description
Fall in love with this gorgeous 4 bedroom home with thoughtfully selected finishes for a modern farmhouse feel in the sought after Vaughn Estates. The entry level greets you with custom cabinetry offering ample storage, and leading into the private family room with a half bath and slider access to the backyard. Guests will be impressed by the beautifully updated kitchen with oversized island, custom cabinets, farmhouse sink and custom pantry. The seamless flow thru the kitchen, dining and living room allows for great gathering space, with slider access to the upper deck. Bamboo floors extend up to the 3rd level where you’ll find 3 bedrooms and a full bath. Enter your private master suite on the upper level complete with hardwood floors, dual oversized closets, full bath and room for expansion in the walk-up attic. Outside, enjoy the two-level deck, scalloped cedar fence, garden area and beauty of the matured trees and shrubs. Don't miss your chance to see this beauty!
Location
State MA
County Plymouth
Zoning RA
Direction S.Meadow Rd to Boulton St to Frank St, Right on Bow St. or S.Meadow Rd to Wade St, Left on Bow St.
Rooms
Family Room Flooring - Vinyl, Window(s) - Picture
Primary Bedroom Level Fourth Floor
Dining Room Flooring - Wood, Window(s) - Picture, Open Floorplan, Recessed Lighting
Kitchen Beamed Ceilings, Flooring - Wood, Dining Area, Pantry, Countertops - Stone/Granite/Solid, Kitchen Island, Cabinets - Upgraded, Deck - Exterior, Open Floorplan, Recessed Lighting, Remodeled, Slider, Stainless Steel Appliances, Lighting - Pendant
Interior
Interior Features Walk-up Attic, Internet Available - Broadband
Heating Central, Forced Air, Natural Gas
Cooling Central Air
Flooring Wood, Tile, Carpet, Bamboo, Wood Laminate, Brick
Appliance Gas Water Heater, Water Heater, Range, Microwave, Refrigerator, Washer, Dryer, Water Treatment, ENERGY STAR Qualified Dishwasher, Range Hood, Water Softener
Laundry In Basement, Gas Dryer Hookup, Washer Hookup
Exterior
Exterior Feature Deck - Wood, Rain Gutters, Storage, Fenced Yard, Garden, Kennel
Garage Spaces 2.0
Fence Fenced/Enclosed, Fenced
Community Features Public Transportation, Shopping, Walk/Jog Trails, Golf, Private School, Public School
Utilities Available for Gas Range, for Gas Oven, for Gas Dryer, Washer Hookup
Waterfront false
Waterfront Description Beach Front,Lake/Pond,Ocean,Beach Ownership(Public)
Roof Type Shingle
Total Parking Spaces 6
Garage Yes
Building
Foundation Concrete Perimeter
Sewer Private Sewer
Water Private
Schools
Elementary Schools Ces
Middle Schools Cmhs
High Schools Cmhs
Others
Senior Community false
Read Less
Want to know what your home might be worth? Contact us for a FREE valuation!

Our team is ready to help you sell your home for the highest possible price ASAP
Bought with Kimberley Martin • Payzant Real Estate, Inc.






