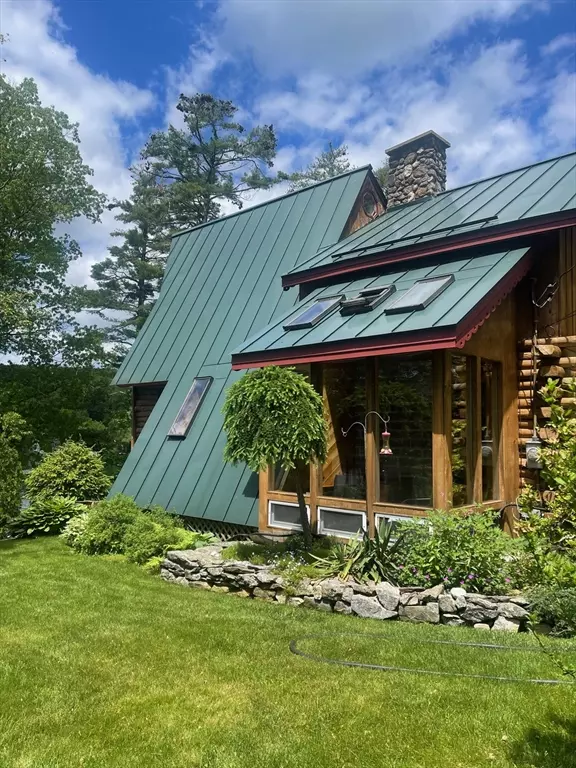$664,900
$664,900
For more information regarding the value of a property, please contact us for a free consultation.
11 Samuel Dr Phillipston, MA 01331
2 Beds
2 Baths
1,695 SqFt
Key Details
Sold Price $664,900
Property Type Single Family Home
Sub Type Single Family Residence
Listing Status Sold
Purchase Type For Sale
Square Footage 1,695 sqft
Price per Sqft $392
MLS Listing ID 73242555
Sold Date 08/13/24
Style Contemporary
Bedrooms 2
Full Baths 2
HOA Y/N false
Year Built 1984
Annual Tax Amount $5,988
Tax Year 2024
Lot Size 0.410 Acres
Acres 0.41
Property Description
THIS IS YOUR OPPORTUNITY TO OWN THIS ONE OWNER, LOVELY AND UNIQUE WATERFRONT LOG HOME! This charming home has beach front and dock on the pristine Queen Lake. Bright interior with many sky lights, picture windows, sliders to the deck and sunroom. Updated kitchen with granite counters, large island and maple cabinets with lots of storage. Master bedroom on the first floor, walk in closet, updated bath with Re-bath walk in shower and upgraded maple vanity. Dinning area offers cathedral ceilings, sliders to the oversize deck with spectacular view of the lake. To reach the second floor you climb the custom made spiral staircase that features the bow of a historical schooner into the loft and 2nd bedroom. Down to the lower level the spacious family room with Soapstone wood stove, 2nd full bath and laundry room. Minutes to Route 2, shopping and schools. MORE PHOTOS TO COME.
Location
State MA
County Worcester
Zoning RC
Direction Route 101 (Queen Lake Road) to Samuel Drive
Rooms
Family Room Wood / Coal / Pellet Stove, Flooring - Stone/Ceramic Tile, Slider
Basement Full, Finished, Walk-Out Access, Interior Entry, Bulkhead
Primary Bedroom Level First
Dining Room Cathedral Ceiling(s), Closet, Flooring - Wood, Window(s) - Stained Glass, Deck - Exterior, Slider
Kitchen Cathedral Ceiling(s), Flooring - Stone/Ceramic Tile, Window(s) - Bay/Bow/Box, Pantry, Countertops - Stone/Granite/Solid, Kitchen Island, Cabinets - Upgraded, Breezeway
Interior
Interior Features Loft, Sun Room
Heating Electric Baseboard, Wood, Other
Cooling None
Flooring Wood, Tile, Carpet, Flooring - Stone/Ceramic Tile
Fireplaces Number 1
Appliance Range, Dishwasher, Microwave, Refrigerator
Laundry In Basement, Electric Dryer Hookup
Exterior
Exterior Feature Porch, Deck - Wood, Patio, Rain Gutters, Barn/Stable, Professional Landscaping
Garage Spaces 1.0
Utilities Available for Electric Range, for Electric Dryer
Waterfront true
Waterfront Description Waterfront,Beach Front,Lake,Direct Access,0 to 1/10 Mile To Beach,Beach Ownership(Private,Association)
View Y/N Yes
View Scenic View(s)
Roof Type Metal
Total Parking Spaces 4
Garage Yes
Building
Lot Description Cleared, Gentle Sloping
Foundation Concrete Perimeter
Sewer Holding Tank
Water Private
Others
Senior Community false
Read Less
Want to know what your home might be worth? Contact us for a FREE valuation!

Our team is ready to help you sell your home for the highest possible price ASAP
Bought with Maryanne Hardy • Foster-Healey Real Estate






