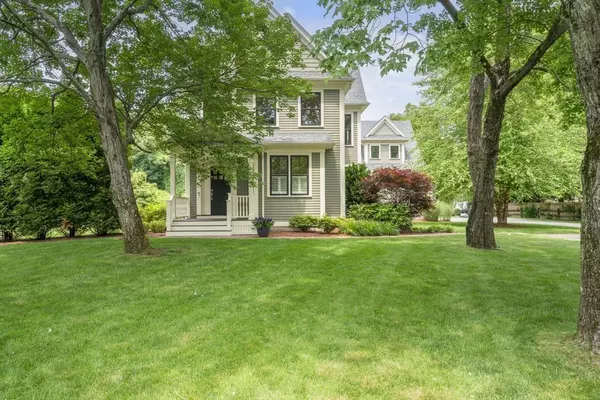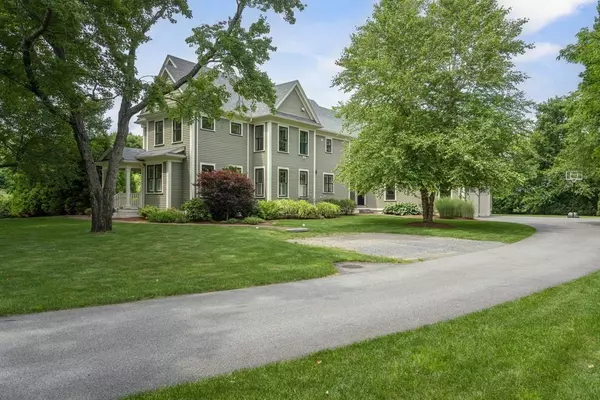$2,851,000
$2,689,000
6.0%For more information regarding the value of a property, please contact us for a free consultation.
279 Emerson Rd Lexington, MA 02420
4 Beds
5 Baths
4,040 SqFt
Key Details
Sold Price $2,851,000
Property Type Single Family Home
Sub Type Single Family Residence
Listing Status Sold
Purchase Type For Sale
Square Footage 4,040 sqft
Price per Sqft $705
Subdivision Burnham Farms
MLS Listing ID 73256982
Sold Date 08/15/24
Style Colonial
Bedrooms 4
Full Baths 4
Half Baths 2
HOA Y/N false
Year Built 2016
Annual Tax Amount $37,509
Tax Year 2024
Lot Size 0.770 Acres
Acres 0.77
Property Description
Sophisticated style, wonderful natural light & exquisite custom details are featured throughout this pristine, better than new, 2016 Colonial brilliantly designed &built by premier builder, Robert Phelan, who enjoys a stellar reputation for quality & integrity. Privately sited in desirable Burnham Farms on 3/4+ acre of prof landscaped grounds abutting conservation.It just doesn't get better than this 4 BR 6 BA gem in terms of aesthetics, including: elaborate moldings; 9' ceilings; flexible open living spaces; an entertainment sized chef’s eat-in kitchen, w/ coffered ceilings; large granite island, Sub Zero & Wolf appliances, two dishwashers & sliders to the patio; stunning family & living rooms w/ gas fireplaces; delightful mudroom w/ built-ins; serene primary suite w/ walk-in closet, luxurious marble bath w/steam shower, claw foot soaking tub & 2 vanities; 3 additional ensuite bedrooms; and further potential in walk-up attic & lower level w/ 10 ft ceilings, pre-plumbed for future use.
Location
State MA
County Middlesex
Zoning RS
Direction East or Adams to Emerson
Rooms
Family Room Closet/Cabinets - Custom Built, Flooring - Hardwood, Exterior Access, Recessed Lighting, Crown Molding
Basement Full, Interior Entry, Bulkhead, Concrete, Unfinished
Primary Bedroom Level Second
Dining Room Flooring - Hardwood, Recessed Lighting, Wainscoting, Lighting - Pendant, Crown Molding
Kitchen Coffered Ceiling(s), Closet/Cabinets - Custom Built, Flooring - Hardwood, Dining Area, Pantry, Countertops - Stone/Granite/Solid, Kitchen Island, Breakfast Bar / Nook, Cabinets - Upgraded, Deck - Exterior, Exterior Access, Recessed Lighting, Slider, Stainless Steel Appliances, Lighting - Pendant, Crown Molding
Interior
Interior Features Bathroom - Full, Bathroom - Tiled With Shower Stall, Countertops - Upgraded, Lighting - Overhead, Bathroom - Tiled With Tub & Shower, Closet - Linen, Closet, Closet/Cabinets - Custom Built, Bathroom - Half, Bathroom, Foyer, Mud Room, Central Vacuum, Walk-up Attic
Heating Central, Forced Air, Natural Gas
Cooling Central Air
Flooring Tile, Marble, Hardwood, Flooring - Stone/Ceramic Tile, Flooring - Hardwood
Fireplaces Number 2
Fireplaces Type Family Room, Living Room
Appliance Gas Water Heater, Tankless Water Heater, Range, Dishwasher, Disposal, Microwave, Indoor Grill, Refrigerator, Washer, Dryer, ENERGY STAR Qualified Refrigerator, ENERGY STAR Qualified Dryer, ENERGY STAR Qualified Dishwasher, ENERGY STAR Qualified Washer, Vacuum System, Range Hood
Laundry Flooring - Stone/Ceramic Tile, Countertops - Stone/Granite/Solid, Gas Dryer Hookup, Second Floor, Washer Hookup
Exterior
Exterior Feature Porch, Deck, Deck - Roof, Deck - Wood, Patio, Rain Gutters, Professional Landscaping, Sprinkler System, Screens, Garden, Outdoor Gas Grill Hookup
Garage Spaces 2.0
Community Features Public Transportation, Shopping, Pool, Tennis Court(s), Park, Walk/Jog Trails, Golf, Medical Facility, Laundromat, Bike Path, Conservation Area, Highway Access, House of Worship, Private School, Public School, Sidewalks
Utilities Available for Gas Range, for Electric Oven, for Gas Dryer, Washer Hookup, Outdoor Gas Grill Hookup
Roof Type Shingle
Total Parking Spaces 6
Garage Yes
Building
Lot Description Level
Foundation Concrete Perimeter
Sewer Public Sewer
Water Public
Schools
Elementary Schools Fiske
Middle Schools Diamond
High Schools Lhs
Others
Senior Community false
Acceptable Financing Contract
Listing Terms Contract
Read Less
Want to know what your home might be worth? Contact us for a FREE valuation!

Our team is ready to help you sell your home for the highest possible price ASAP
Bought with Jackie Potdevin • William Raveis R.E. & Home Services






