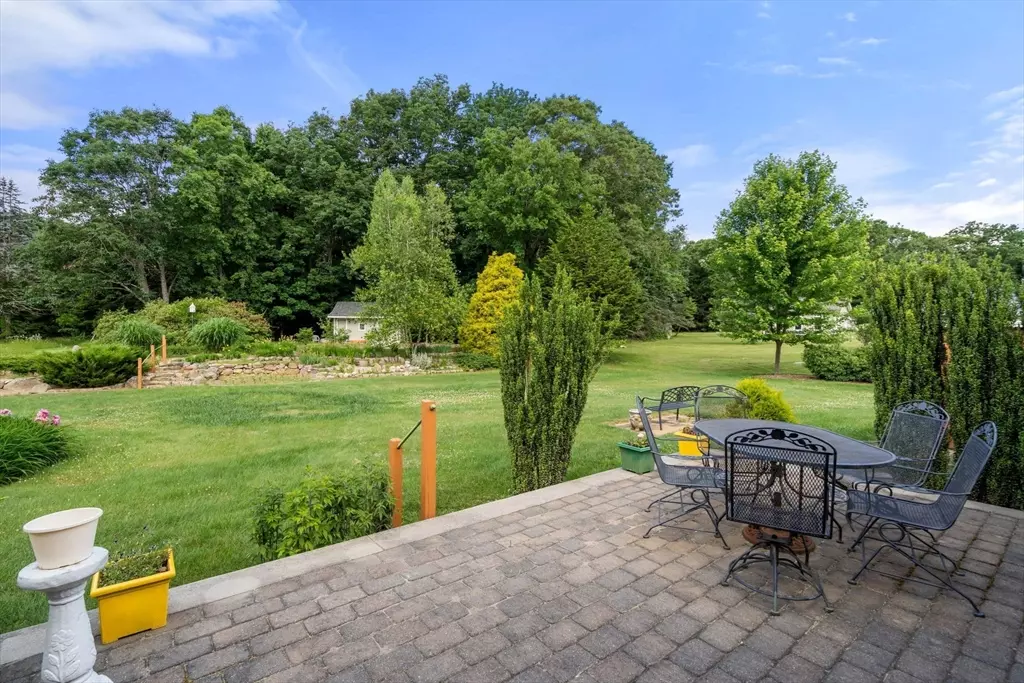$620,000
$649,900
4.6%For more information regarding the value of a property, please contact us for a free consultation.
105 Richardson St Uxbridge, MA 01569
3 Beds
2 Baths
1,861 SqFt
Key Details
Sold Price $620,000
Property Type Single Family Home
Sub Type Single Family Residence
Listing Status Sold
Purchase Type For Sale
Square Footage 1,861 sqft
Price per Sqft $333
MLS Listing ID 73249229
Sold Date 08/14/24
Style Ranch
Bedrooms 3
Full Baths 2
HOA Y/N false
Year Built 1961
Annual Tax Amount $5,574
Tax Year 2024
Lot Size 2.820 Acres
Acres 2.82
Property Description
This immaculate custom ranch sits on 2 level acres. Fully updated, this home offers an open floor plan, with a large, maple cabinet kitchen directly off of the family room. Spacious living room has a bow window and lots of light. All rooms are generously sized. The dining room slider brings you the patio overlooking a pristine backyard and gardens. There is a laundry room and sunroom off of the kitchen. Oversized two car garage. The huge basement offers space for future expansion, work rooms, storage areas and access to the back yard. 4 year old Navient boiler, 5 split system A/C units and updated windows make this home ready to move into. Hardwood floors and lots of storage, newer roof. New septic system being designed. Did I mention the yard? The current owners have spent years improving on the property, with walkways and gardens that are gorgeous. All this in beautiful Uxbridge. Come see this unique property. It's even better in person!
Location
State MA
County Worcester
Zoning Res
Direction North Main St to Douglas St to Carney St to High St to Richardson
Rooms
Family Room Window(s) - Picture
Basement Full, Interior Entry
Primary Bedroom Level First
Dining Room Flooring - Hardwood, Exterior Access, Slider
Kitchen Dining Area, Kitchen Island, Cabinets - Upgraded
Interior
Interior Features Slider, Sun Room
Heating Baseboard, Natural Gas
Cooling Ductless
Flooring Tile, Carpet, Hardwood
Fireplaces Number 2
Fireplaces Type Family Room
Laundry Laundry Closet, Sink, First Floor
Exterior
Exterior Feature Patio, Storage
Garage Spaces 2.0
Waterfront false
Roof Type Shingle
Total Parking Spaces 4
Garage Yes
Building
Lot Description Level
Foundation Concrete Perimeter
Sewer Private Sewer
Water Private
Others
Senior Community false
Acceptable Financing Contract
Listing Terms Contract
Read Less
Want to know what your home might be worth? Contact us for a FREE valuation!

Our team is ready to help you sell your home for the highest possible price ASAP
Bought with Peter Rossini • Early Realty






