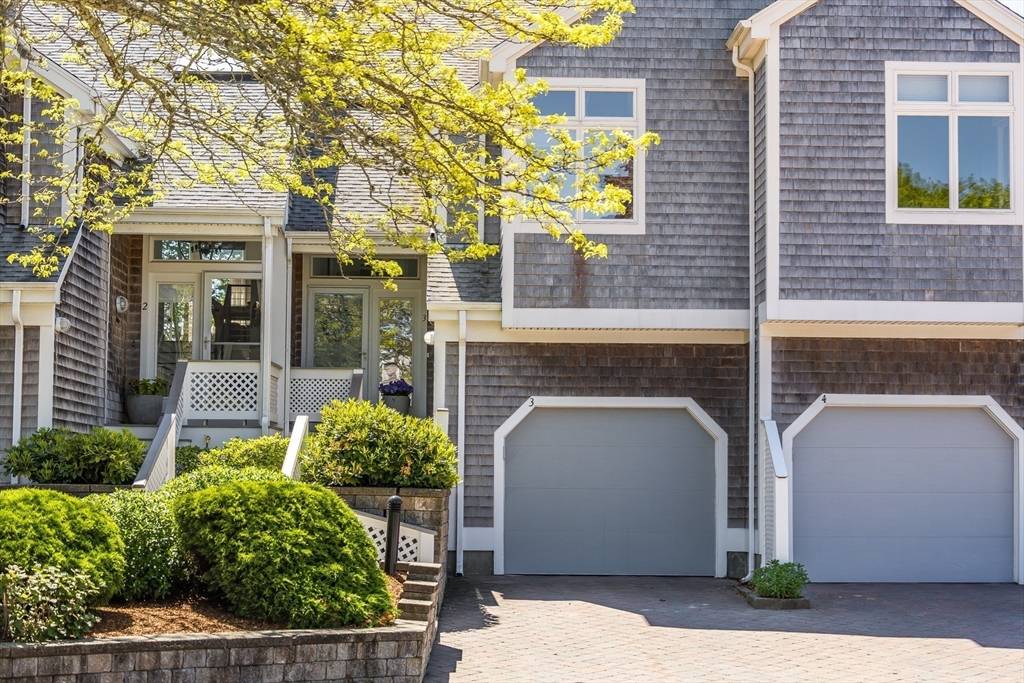$1,150,000
$1,225,000
6.1%For more information regarding the value of a property, please contact us for a free consultation.
3 Keel De Sac #3 Falmouth, MA 02540
2 Beds
2 Baths
1,788 SqFt
Key Details
Sold Price $1,150,000
Property Type Condo
Sub Type Condominium
Listing Status Sold
Purchase Type For Sale
Square Footage 1,788 sqft
Price per Sqft $643
MLS Listing ID 73247216
Sold Date 08/06/24
Style Shingle
Bedrooms 2
Full Baths 2
HOA Fees $895/mo
Year Built 1985
Annual Tax Amount $6,123
Tax Year 2024
Property Sub-Type Condominium
Property Description
Welcome to the Boatyard on Falmouth Harbor where luxury meets casual elegance and offers the epitome of coastal living in the heart of Falmouth Heights. Masterfully renovated just two years ago with attention to detail and quality throughout. Modern and timeless white kitchen is the heart of the home, and offers a wolf range, paneled appliances, pantry, and large island for entertaining. Living room and dining flow seamlessly with cathedral ceilings, floor to ceiling windows and private deck. Spacious and private ensuite with spa inspired bathroom boasts oversized marble shower, custom vanity and quartz counters. Tucked away guest space is on the lower level and shares a fully renovated bathroom with a modern nautical flair. Cozy family room, laundry room, garage and patio complete this level. Falmouth's fine living is moments away. Moments to Falmouth Heights beach, marina's, dining, ferry, coffee cafe, and Falmouth's quaint downtown, location is unbeatable.
Location
State MA
County Barnstable
Area Falmouth Heights
Zoning RC
Direction Rte 28 to Falmouth Heights Road to 129 Falmouth Heights Road, Keel De Sac Unit 3
Rooms
Family Room Flooring - Hardwood, Cable Hookup, Recessed Lighting
Basement Y
Primary Bedroom Level Main, Second
Dining Room Flooring - Hardwood, Lighting - Pendant
Kitchen Flooring - Hardwood, Dining Area, Pantry, Countertops - Upgraded, Kitchen Island, Cabinets - Upgraded, Open Floorplan, Recessed Lighting, Remodeled, Stainless Steel Appliances, Gas Stove, Lighting - Pendant
Interior
Interior Features Internet Available - Broadband
Heating Forced Air, Natural Gas
Cooling Central Air
Flooring Wood, Tile, Marble
Fireplaces Number 1
Fireplaces Type Living Room
Appliance Range, Oven, Dishwasher, Microwave, Refrigerator, Washer, Dryer, Water Treatment, Range Hood, Plumbed For Ice Maker
Laundry Flooring - Stone/Ceramic Tile, Electric Dryer Hookup, First Floor, In Unit, Washer Hookup
Exterior
Exterior Feature Deck, Patio, Fenced Yard, Professional Landscaping
Garage Spaces 1.0
Fence Security, Fenced
Pool Association, In Ground
Community Features Shopping, Pool, Park, Medical Facility, Bike Path, Marina
Utilities Available for Gas Range, for Electric Dryer, Washer Hookup, Icemaker Connection
Waterfront Description Beach Front,Harbor,Ocean,3/10 to 1/2 Mile To Beach,Beach Ownership(Public)
Roof Type Shingle
Total Parking Spaces 1
Garage Yes
Building
Story 2
Sewer Private Sewer
Water Public
Architectural Style Shingle
Schools
Elementary Schools Mullen Hall
Middle Schools Morse Pond
High Schools Falmouth
Others
Pets Allowed Yes
Senior Community false
Read Less
Want to know what your home might be worth? Contact us for a FREE valuation!

Our team is ready to help you sell your home for the highest possible price ASAP
Bought with O'Neill Group • Berkshire Hathaway HomeServices Robert Paul Properties





