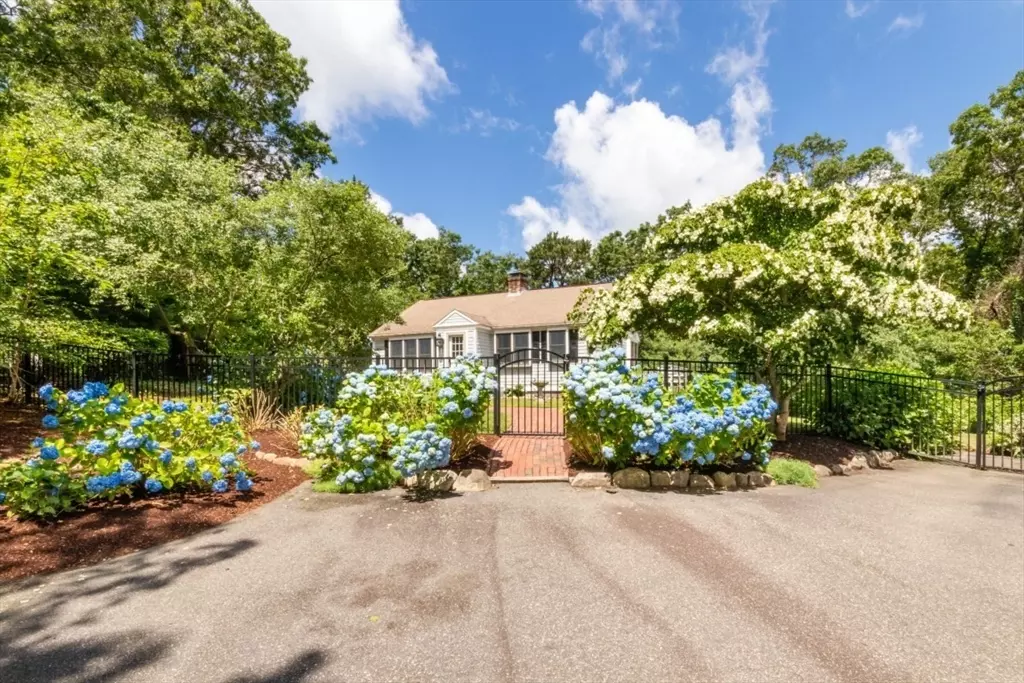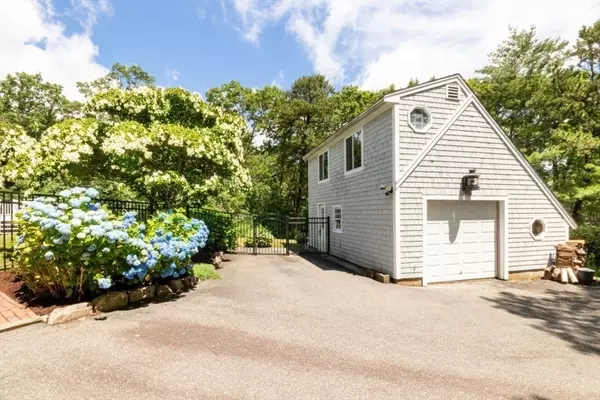$575,000
$549,000
4.7%For more information regarding the value of a property, please contact us for a free consultation.
9 Woodland Rd Bourne, MA 02561
3 Beds
2 Baths
1,400 SqFt
Key Details
Sold Price $575,000
Property Type Single Family Home
Sub Type Single Family Residence
Listing Status Sold
Purchase Type For Sale
Square Footage 1,400 sqft
Price per Sqft $410
MLS Listing ID 73258583
Sold Date 07/30/24
Style Ranch
Bedrooms 3
Full Baths 2
HOA Y/N false
Year Built 1977
Annual Tax Amount $3,226
Tax Year 2024
Lot Size 0.660 Acres
Acres 0.66
Property Description
Beautifully maintained Ranch in Sagamore located in a wonderful neighborhood on a Cul-de Sac. This home boasts 3 bedrooms and 2 full baths, a large fireplace living room and a open concept kitchen. There are hardwood floors throughout. Beautifully landscaped yard. There is also a detached garage with a finished room above, perfect for a home office setting. This home is located Cape side with easy assess to Sagamore bridge for easy commuting to Boston. Don't miss out on this hidden gem!
Location
State MA
County Barnstable
Zoning R40
Direction Sandwich Rd left on Hilltop right on Woodland
Rooms
Basement Full, Finished, Walk-Out Access, Interior Entry
Primary Bedroom Level First
Kitchen Flooring - Stone/Ceramic Tile, Dining Area, Balcony / Deck, Countertops - Stone/Granite/Solid
Interior
Interior Features Steam / Sauna, Bonus Room
Heating Baseboard, Oil, Ductless
Cooling Ductless
Flooring Hardwood, Laminate
Fireplaces Number 1
Fireplaces Type Living Room
Appliance Water Heater, Range, Trash Compactor, Microwave, Refrigerator
Laundry In Basement, Electric Dryer Hookup
Exterior
Exterior Feature Deck - Composite, Fenced Yard
Garage Spaces 1.0
Fence Fenced
Utilities Available for Electric Oven, for Electric Dryer
Waterfront false
Waterfront Description Beach Front
Total Parking Spaces 4
Garage Yes
Building
Lot Description Cul-De-Sac, Wooded
Foundation Concrete Perimeter
Sewer Private Sewer
Water Public
Others
Senior Community false
Read Less
Want to know what your home might be worth? Contact us for a FREE valuation!

Our team is ready to help you sell your home for the highest possible price ASAP
Bought with Mark McGowan • Redfin Corp.






