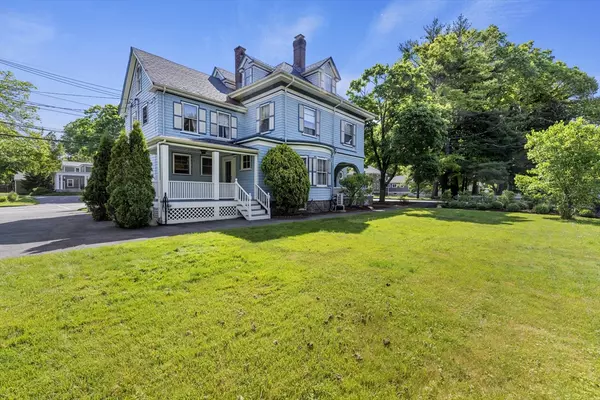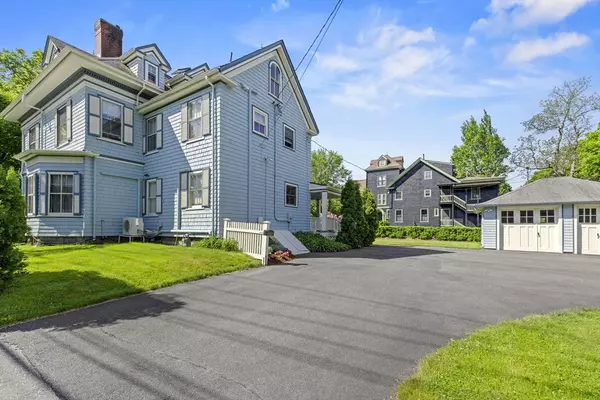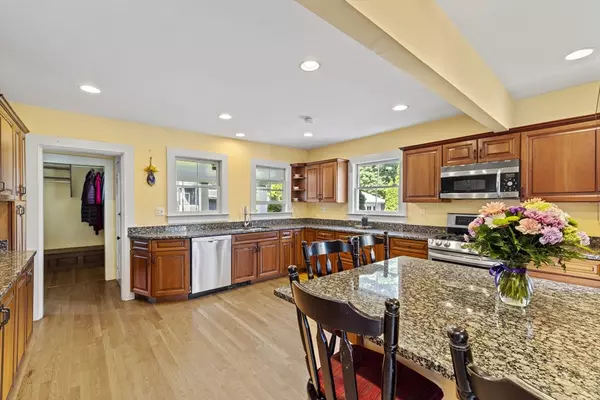$900,000
$900,000
For more information regarding the value of a property, please contact us for a free consultation.
1358 Washington St Canton, MA 02021
5 Beds
3 Baths
3,350 SqFt
Key Details
Sold Price $900,000
Property Type Single Family Home
Sub Type Single Family Residence
Listing Status Sold
Purchase Type For Sale
Square Footage 3,350 sqft
Price per Sqft $268
MLS Listing ID 73244262
Sold Date 07/30/24
Style Colonial,Victorian
Bedrooms 5
Full Baths 3
HOA Y/N false
Year Built 1871
Annual Tax Amount $6,103
Tax Year 2024
Lot Size 0.280 Acres
Acres 0.28
Property Description
Welcome to 1358 Washington Street! This magnificent Victorian home has been beautifully maintained & tastefully updated, offering numerous spaces to accommodate the entire family. Enter into the custom kitchen complete with granite counters, stainless appliances, eating area & plenty of cabinets. Superior craftsmanship is evident throughout the home with a grand staircase, 4 gorgeous fireplace mantles, custom moldings & built ins. Thirteen rooms, including 4 bedrooms, 1st floor office, family room, dining room & living room, each with its own unique characteristics. 2nd level greets you with a sitting area with arched windows; four spacious bedrooms, including the primary suite boasting a wood vaulted ceiling, large walk in closet, & en-suite bath; the spacious 2nd bathroom with double sink vanity & separate shower & laundry rounds out the 2nd floor. 3rd floor includes 3 additional rooms, perfect for guest room, office & bonus room. Exterior features include 2 porches and 2-car garage.
Location
State MA
County Norfolk
Zoning SRC
Direction Corner of Dedham St. and Washington St. Additional parking on Sumner Street off of Washington
Rooms
Family Room Wood / Coal / Pellet Stove, Flooring - Hardwood, Window(s) - Stained Glass, Lighting - Pendant, Lighting - Overhead, Crown Molding
Basement Full, Interior Entry, Bulkhead
Primary Bedroom Level Second
Dining Room Closet/Cabinets - Custom Built, Flooring - Hardwood, Chair Rail, Crown Molding
Kitchen Flooring - Hardwood, Dining Area, Pantry, Countertops - Stone/Granite/Solid, Countertops - Upgraded, Cabinets - Upgraded, Exterior Access, Recessed Lighting, Remodeled, Stainless Steel Appliances, Gas Stove
Interior
Interior Features Ceiling Fan(s), Closet, Lighting - Overhead, Crown Molding, Walk-In Closet(s), Home Office, Mud Room, Sitting Room, Bonus Room, Study
Heating Forced Air, Baseboard, Electric Baseboard, Oil, Natural Gas, Pellet Stove, Ductless, Fireplace(s)
Cooling Ductless
Flooring Tile, Carpet, Hardwood, Flooring - Hardwood
Fireplaces Number 4
Fireplaces Type Dining Room, Living Room, Bedroom
Appliance Gas Water Heater, Range, Dishwasher, Microwave, Refrigerator, Freezer, Washer, Dryer
Laundry Closet - Linen, Flooring - Hardwood, Second Floor
Exterior
Exterior Feature Porch
Garage Spaces 2.0
Community Features Public Transportation, Shopping, Tennis Court(s), Park, Golf, Medical Facility, Bike Path, Conservation Area, Highway Access, House of Worship, Private School, Public School, T-Station
Utilities Available for Gas Range
Waterfront false
Roof Type Shingle
Total Parking Spaces 4
Garage Yes
Building
Lot Description Corner Lot
Foundation Concrete Perimeter, Block
Sewer Public Sewer
Water Public
Schools
Elementary Schools Kennedy
Middle Schools Galvin
High Schools Canton Hs
Others
Senior Community false
Read Less
Want to know what your home might be worth? Contact us for a FREE valuation!

Our team is ready to help you sell your home for the highest possible price ASAP
Bought with Depend on Dakota Team • Keller Williams Realty






