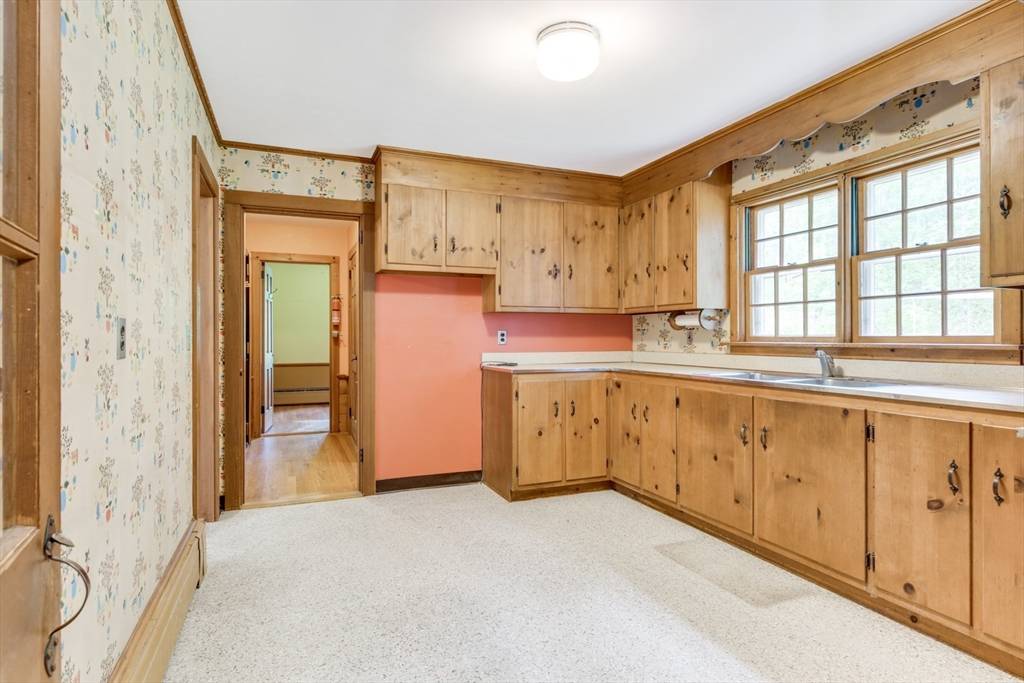$840,000
$860,000
2.3%For more information regarding the value of a property, please contact us for a free consultation.
318 Sippewissett Rd Falmouth, MA 02540
3 Beds
2 Baths
1,806 SqFt
Key Details
Sold Price $840,000
Property Type Single Family Home
Sub Type Single Family Residence
Listing Status Sold
Purchase Type For Sale
Square Footage 1,806 sqft
Price per Sqft $465
MLS Listing ID 73255337
Sold Date 07/31/24
Style Cape
Bedrooms 3
Full Baths 2
HOA Y/N false
Year Built 1956
Annual Tax Amount $5,330
Tax Year 2024
Lot Size 1.300 Acres
Acres 1.3
Property Sub-Type Single Family Residence
Property Description
Exceptional opportunity in Sippewissett to renovate or to build a new home! For the first time in nearly 70 years, this 1.3-acre property is available for purchase. Perfectly located between Woods Hole and downtown Falmouth, the home is nicely set back from Sippewissett Road for privacy and is bounded by conservation on 2 sides, as well as across the street. Access to Beebe Woods and Peterson Farm - a nearly 400-acre conservation property owned by the Town of Falmouth with an extensive network of walking trails - is next door. Built in 1956, the home has 3 bedrooms and 2 baths, and requires updating. Alternatively, this special location represents a rare opportunity to build your dream home. New septic system was installed in 2001. Passing Title V in hand. Property includes a newer two-car, detached garage, with 4-year-old roof. With 1.3 acres, it's also a perfect opportunity for buyers looking to have an ADU. Buyers/buyers' agent to verify all information herein.
Location
State MA
County Barnstable
Zoning RB
Direction Route 28/28A to Palmer Ave to Sippewissett Road to #318
Rooms
Family Room Flooring - Wood, Paints & Finishes - Low VOC
Basement Full, Bulkhead
Dining Room Flooring - Wood
Kitchen Flooring - Laminate
Interior
Heating Baseboard, Oil
Cooling None
Flooring Wood, Tile, Laminate
Fireplaces Number 1
Fireplaces Type Living Room
Appliance Water Heater, Tankless Water Heater, None
Laundry Electric Dryer Hookup
Exterior
Exterior Feature Porch
Garage Spaces 2.0
Community Features Shopping, Walk/Jog Trails, Golf, Medical Facility, Bike Path, Conservation Area, House of Worship, Public School
Utilities Available for Electric Range, for Electric Dryer
Waterfront Description Beach Front,Bay,1 to 2 Mile To Beach,Beach Ownership(Public)
Roof Type Shingle
Total Parking Spaces 4
Garage Yes
Building
Lot Description Wooded, Cleared
Foundation Block
Sewer Inspection Required for Sale
Water Public
Architectural Style Cape
Others
Senior Community false
Read Less
Want to know what your home might be worth? Contact us for a FREE valuation!

Our team is ready to help you sell your home for the highest possible price ASAP
Bought with Non Member • Non Member Office





