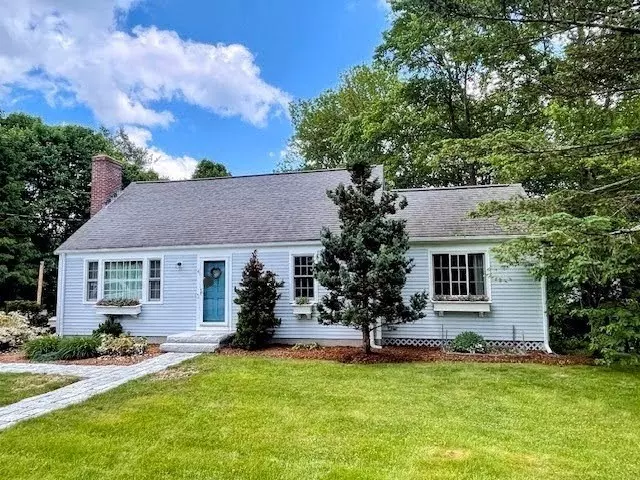$620,000
$639,900
3.1%For more information regarding the value of a property, please contact us for a free consultation.
4 Hillcrest Drive Westborough, MA 01581
3 Beds
2 Baths
1,730 SqFt
Key Details
Sold Price $620,000
Property Type Single Family Home
Sub Type Single Family Residence
Listing Status Sold
Purchase Type For Sale
Square Footage 1,730 sqft
Price per Sqft $358
MLS Listing ID 73248346
Sold Date 07/30/24
Style Cape
Bedrooms 3
Full Baths 2
HOA Y/N false
Year Built 1961
Annual Tax Amount $8,751
Tax Year 2024
Lot Size 0.370 Acres
Acres 0.37
Property Description
Charming Cape in a sought-after east side neighborhood. This home has a unique floor plan. The first floor has a living room, spacious dining room, with a fireplace that flows into the kitchen. Features include a center island, plenty of cabinets, corian countertops, morning sunlight shines through the large window overlooking the backyard, side entry with access to a deck. A home office/1st floor bedroom*, full bath, family room with cathedral ceiling, skylights, beam, wide pine floor, extra-large windows letting in plenty of sunlight with access to the back deck. The 2nd floor has 2 bedrooms with hardwood floors ,2nd full bath. Full walkout basement, laundry area. Several improvements include roof 2008, windows 2008, & water heater 2022. Town water & sewer. A .37-acre yard with a shed, stone walkways, mature trees, plantings and garden area. Excellent location access to a popular ice cream destination, routes 30, 9, 495 & Southborough T station.
Location
State MA
County Worcester
Zoning RES
Direction East Main to Hillcrest Drive
Rooms
Family Room Skylight, Ceiling Fan(s), Vaulted Ceiling(s), Flooring - Wood, Deck - Exterior, Exterior Access, Recessed Lighting
Basement Full, Walk-Out Access, Interior Entry, Concrete, Unfinished
Primary Bedroom Level Second
Dining Room Beamed Ceilings, Flooring - Wood, Window(s) - Picture, Open Floorplan
Kitchen Window(s) - Bay/Bow/Box, Countertops - Stone/Granite/Solid, Kitchen Island, Deck - Exterior, Exterior Access, Open Floorplan
Interior
Heating Forced Air, Oil
Cooling None
Flooring Wood, Tile, Hardwood, Pine
Fireplaces Number 1
Fireplaces Type Dining Room
Appliance Water Heater, Range, Dishwasher, Microwave, Refrigerator
Laundry Electric Dryer Hookup, Washer Hookup, In Basement
Exterior
Exterior Feature Deck - Wood, Rain Gutters, Storage
Community Features Public Transportation, Shopping, Highway Access, Public School
Utilities Available for Electric Range, for Electric Oven, for Electric Dryer, Washer Hookup
Waterfront false
Roof Type Shingle
Total Parking Spaces 4
Garage No
Building
Lot Description Easements, Other
Foundation Concrete Perimeter
Sewer Public Sewer
Water Public
Schools
Elementary Schools Hastings
Middle Schools Mill Pd-Gibbons
High Schools Whs
Others
Senior Community false
Acceptable Financing Contract
Listing Terms Contract
Read Less
Want to know what your home might be worth? Contact us for a FREE valuation!

Our team is ready to help you sell your home for the highest possible price ASAP
Bought with Annie Pfaff • Advisors Living - Sudbury






