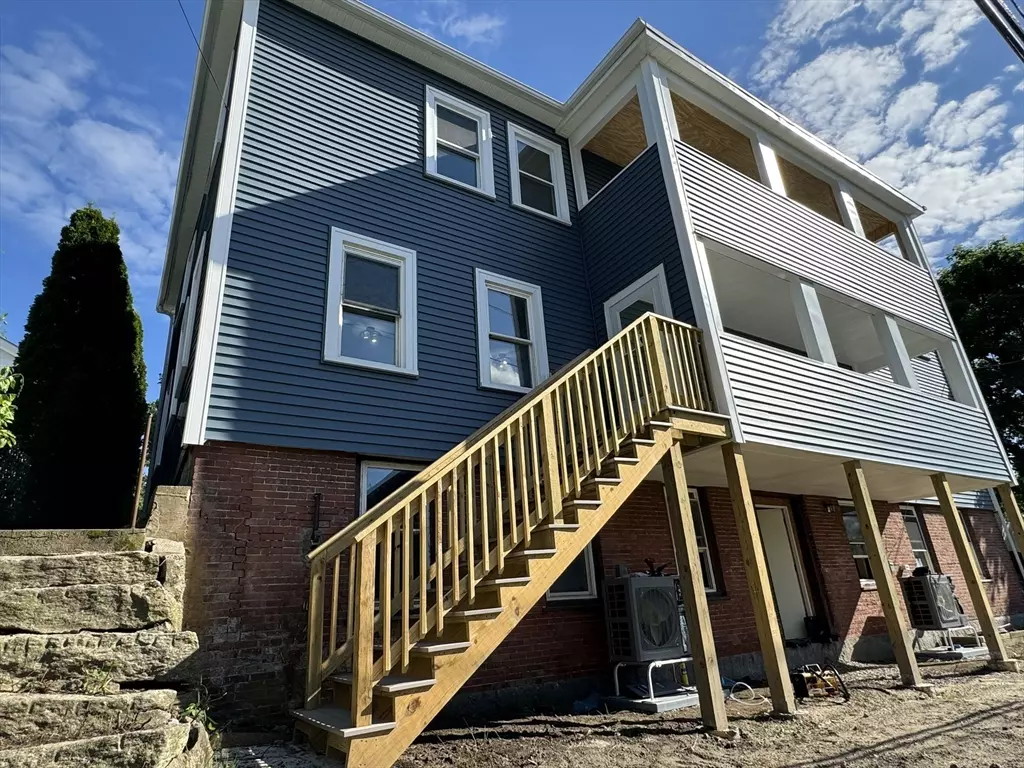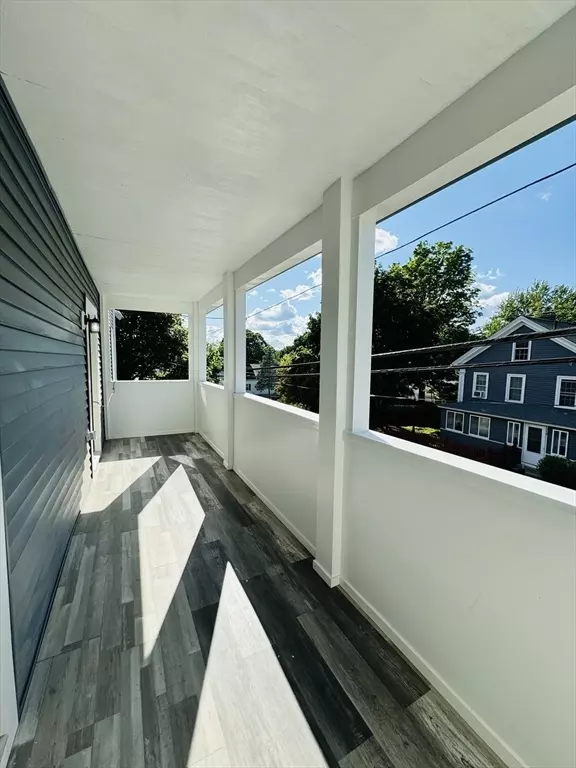$600,000
$599,000
0.2%For more information regarding the value of a property, please contact us for a free consultation.
403 1-4 Ne Main St Douglas, MA 01516
6 Beds
4 Baths
3,136 SqFt
Key Details
Sold Price $600,000
Property Type Multi-Family
Sub Type 2 Family - 2 Units Side by Side
Listing Status Sold
Purchase Type For Sale
Square Footage 3,136 sqft
Price per Sqft $191
MLS Listing ID 73248573
Sold Date 07/30/24
Bedrooms 6
Full Baths 4
Year Built 1850
Annual Tax Amount $4,213
Tax Year 2024
Lot Size 7,840 Sqft
Acres 0.18
Property Description
It's beautiful from any angle!! This totally renovated property offers an open floor layout, with a modern touch to every detail! Brand new combo Heat/AC Central air, new water heater, stainless steel appliances, elegant quartz counter tops, Each unit has its own separate high efficient heat pump. New plumbing, all new electrical, new siding, most windows and screens have been replaced. Fancy tiled bathrooms, spacious rooms and plenty of closets, you'll have two balconies one on first and one on second level to enjoy sitting on a lazy afternoon, this amazing Walkout large basement has tall ceilings, easy to finish to add extra living space or storage. Live comfortably with the benefit of no condo fee. Units like this don't come around very often, don't miss the opportunity to be in the tranquil town of Douglas.
Location
State MA
County Worcester
Zoning VR
Direction Main St. & White Ave. Corner. Driveway off of White Ave.
Rooms
Basement Full, Walk-Out Access, Interior Entry, Concrete, Slab
Interior
Interior Features Stone/Granite/Solid Counters, Bathroom with Shower Stall, Bathroom With Tub, Open Floorplan, Remodeled, Walk-Up Attic, Upgraded Countertops, Kitchen, Living RM/Dining RM Combo
Heating Central, Forced Air, Heat Pump, Electric, Individual, Unit Control
Cooling Central Air, Heat Pump, Individual, Unit Control
Flooring Tile, Carpet, Vinyl / VCT
Appliance Range, Dishwasher, Refrigerator, Washer/Dryer, Washer, Dryer
Laundry Electric Dryer Hookup
Exterior
Exterior Feature Balcony/Deck, Balcony
Community Features Shopping, Park, Walk/Jog Trails, Laundromat, Highway Access, House of Worship, Public School
Utilities Available for Electric Range, for Electric Dryer
Waterfront Description Beach Front,Lake/Pond,1/2 to 1 Mile To Beach,Beach Ownership(Public)
Roof Type Rubber
Total Parking Spaces 6
Garage No
Building
Lot Description Corner Lot, Gentle Sloping, Level
Story 4
Foundation Stone
Sewer Public Sewer
Water Public
Others
Senior Community false
Acceptable Financing Contract
Listing Terms Contract
Read Less
Want to know what your home might be worth? Contact us for a FREE valuation!

Our team is ready to help you sell your home for the highest possible price ASAP
Bought with Chadi Williams • Century 21 XSELL REALTY






