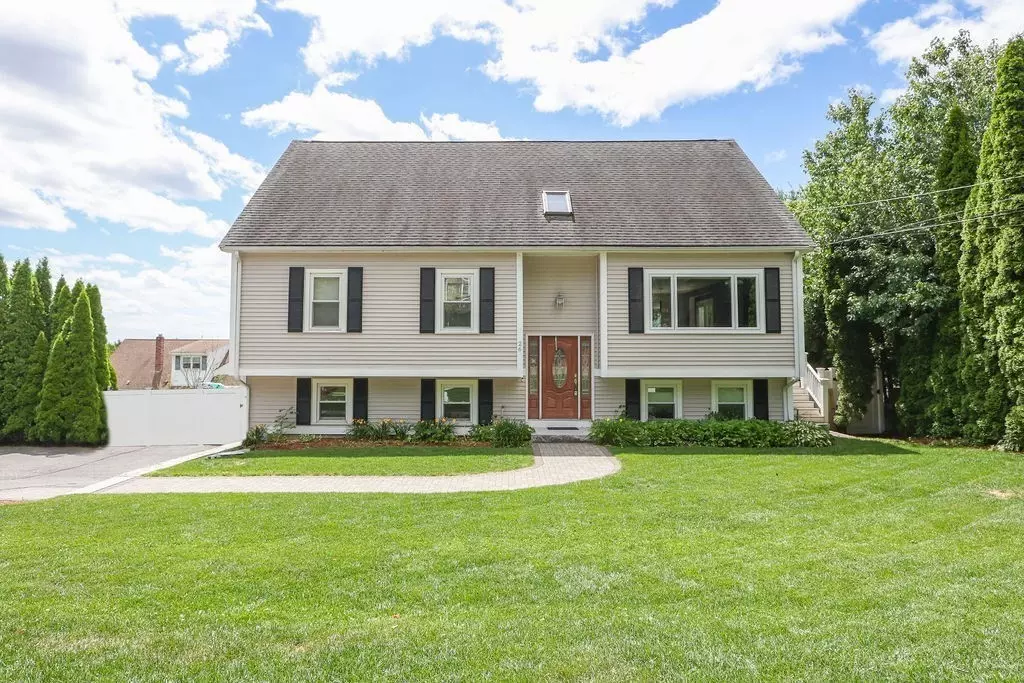$1,071,000
$995,000
7.6%For more information regarding the value of a property, please contact us for a free consultation.
26 Battlemarch Way Woburn, MA 01801
5 Beds
3.5 Baths
2,775 SqFt
Key Details
Sold Price $1,071,000
Property Type Single Family Home
Sub Type Single Family Residence
Listing Status Sold
Purchase Type For Sale
Square Footage 2,775 sqft
Price per Sqft $385
MLS Listing ID 73257755
Sold Date 07/29/24
Style Colonial,Cape
Bedrooms 5
Full Baths 3
Half Baths 1
HOA Y/N false
Year Built 1988
Annual Tax Amount $5,363
Tax Year 2024
Lot Size 0.290 Acres
Acres 0.29
Property Description
Discover the epitome of upscale living in this stately 5-bedroom, 3.5-bathroom single-family home in the highly sought-after neighborhood. This well-maintained gem offers both luxury and tranquility on a serene cul-de-sac. As you step inside, the warmth of hardwood floors greets you in the expansive living and dining rooms, with sunlight streaming through large windows. Enjoy seamless indoor-outdoor entertaining with sliders leading from the dining room to a generous wraparound deck overlooking a lush, fenced yard. Indulge in your private oasis, where a heated, inground saltwater pool with an enchanting waterfall feature awaits. Revel in the additional living space provided by a finished basement. Eco-conscious buyers will appreciate the solar panels owned, ensuring energy savings. With easy access to highways and shopping malls, this home presents the ultimate convenience. Embrace this sanctuary's perfect blend of comfort, class, and connectivity. Offers due Monday at 3:00PM.
Location
State MA
County Middlesex
Zoning R-1
Direction Cambridge St. to Sylvanus-Wood to Battlemarch
Rooms
Primary Bedroom Level First
Dining Room Flooring - Hardwood, Balcony / Deck
Kitchen Flooring - Hardwood, Dining Area, Balcony / Deck
Interior
Interior Features Bathroom, Play Room
Heating Forced Air, Baseboard, Oil, Hydro Air
Cooling Central Air
Flooring Wood, Tile, Flooring - Stone/Ceramic Tile, Flooring - Wall to Wall Carpet
Appliance Range, Dishwasher, Disposal, Microwave, Refrigerator, Washer, Dryer, Plumbed For Ice Maker
Laundry In Basement, Electric Dryer Hookup, Washer Hookup
Exterior
Exterior Feature Balcony / Deck, Deck, Covered Patio/Deck, Pool - Inground Heated, Rain Gutters, Storage, Sprinkler System, Decorative Lighting, Screens, Fenced Yard
Garage Spaces 2.0
Fence Fenced
Pool Pool - Inground Heated
Community Features Shopping, Medical Facility
Utilities Available for Electric Range, for Electric Dryer, Washer Hookup, Icemaker Connection, Generator Connection
Waterfront false
Roof Type Shingle
Total Parking Spaces 6
Garage Yes
Private Pool true
Building
Lot Description Cul-De-Sac, Easements
Foundation Concrete Perimeter
Sewer Public Sewer
Water Public, Other
Schools
Elementary Schools Reeves
Middle Schools Joyce
High Schools Woburn
Others
Senior Community false
Read Less
Want to know what your home might be worth? Contact us for a FREE valuation!

Our team is ready to help you sell your home for the highest possible price ASAP
Bought with Lorrie Gould • Lorrie Gould Real Estate LLC






