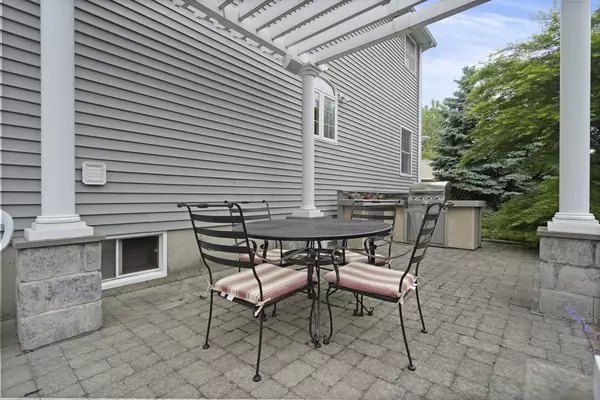$880,000
$859,000
2.4%For more information regarding the value of a property, please contact us for a free consultation.
6 S Ridge Cir Lynn, MA 01904
3 Beds
2.5 Baths
3,028 SqFt
Key Details
Sold Price $880,000
Property Type Single Family Home
Sub Type Single Family Residence
Listing Status Sold
Purchase Type For Sale
Square Footage 3,028 sqft
Price per Sqft $290
Subdivision End Ridge Estates
MLS Listing ID 73250134
Sold Date 07/26/24
Style Colonial
Bedrooms 3
Full Baths 2
Half Baths 1
HOA Y/N false
Year Built 2005
Annual Tax Amount $9,048
Tax Year 2024
Lot Size 0.310 Acres
Acres 0.31
Property Description
Introducing 6 South Ridge Circle. 3,000 sq ft Classic Colonial with true quality construction, upgrades and attention to detail is sure to WOW its next owner. Granite/SS eat in Kitchen is the heart of this home extending to the Livingroom with fireplace, formal dining room, and a home office that could be a 4th Bedroom. There is also a laundry room half bath combo on the first floor. The primary bedroom has main bath with jacuzzi soaking tub, tiled shower stall, walk in closet and double vanity sink. 2nd and 3rd Bedroom are also good sized and share the 3rd full bath with tub and shower. Bonus 1,00sq.ft. basement with custom built wet bar, media area & game room. The yard is level & private with a stone patio, custom built gazebo, direct gas grill connection and 5-zone irrigation. All situated on one of Lynn's hidden gem cul-de-sac; don't miss this rare opportunity to become End Ridge's newest resident. All close to major Routes, Boston, Logan Airport, & Lynnfield's Market Street
Location
State MA
County Essex
Zoning R1
Direction Lynnfield St Lynn to Dartmouth to Arvidson to Quinn to Judge to So Ridge Circle
Rooms
Family Room Flooring - Laminate, Wet Bar, Lighting - Pendant, Beadboard
Basement Full, Finished, Partially Finished, Bulkhead
Primary Bedroom Level Second
Dining Room Flooring - Hardwood
Kitchen Ceiling Fan(s), Flooring - Stone/Ceramic Tile, Dining Area, Pantry, Countertops - Stone/Granite/Solid, Countertops - Upgraded, Recessed Lighting, Stainless Steel Appliances, Lighting - Pendant
Interior
Interior Features Recessed Lighting, Study, Mud Room, Wet Bar, Wired for Sound, Internet Available - Unknown
Heating Baseboard, Natural Gas
Cooling Central Air
Flooring Wood, Tile, Carpet, Hardwood, Flooring - Stone/Ceramic Tile
Fireplaces Number 1
Fireplaces Type Living Room
Appliance Range, Dishwasher, Disposal, Microwave, Refrigerator, Washer, Dryer
Laundry Bathroom - Half, Flooring - Stone/Ceramic Tile, Countertops - Upgraded, Electric Dryer Hookup, Recessed Lighting, Washer Hookup, First Floor
Exterior
Exterior Feature Patio, Rain Gutters, Professional Landscaping, Sprinkler System, Decorative Lighting, Gazebo, Other
Garage Spaces 2.0
Community Features Public Transportation, Tennis Court(s), Park, Golf, Medical Facility, Conservation Area, House of Worship, Private School, Public School, Sidewalks
Waterfront false
Waterfront Description Beach Front,Ocean,Beach Ownership(Public)
Roof Type Shingle
Total Parking Spaces 2
Garage Yes
Building
Lot Description Cul-De-Sac, Wooded, Level
Foundation Concrete Perimeter
Sewer Public Sewer
Water Public
Schools
Elementary Schools Shoemaker
Middle Schools Pickering
High Schools Choice
Others
Senior Community false
Read Less
Want to know what your home might be worth? Contact us for a FREE valuation!

Our team is ready to help you sell your home for the highest possible price ASAP
Bought with Debra Messana • LAER Realty Partners






