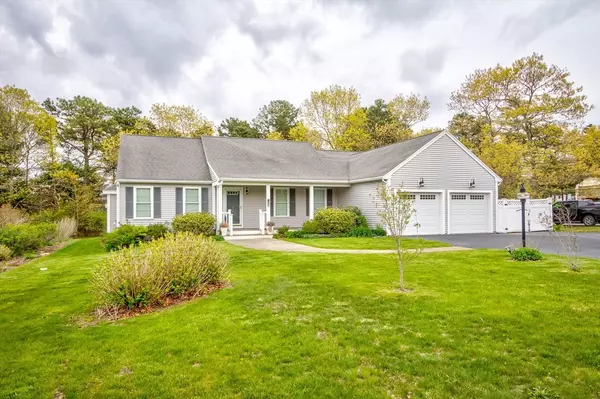$667,000
$699,900
4.7%For more information regarding the value of a property, please contact us for a free consultation.
38 Mirasol Dr Bourne, MA 02532
3 Beds
2 Baths
1,782 SqFt
Key Details
Sold Price $667,000
Property Type Single Family Home
Sub Type Single Family Residence
Listing Status Sold
Purchase Type For Sale
Square Footage 1,782 sqft
Price per Sqft $374
Subdivision Pilgrim Heights
MLS Listing ID 73239390
Sold Date 07/23/24
Style Ranch
Bedrooms 3
Full Baths 2
HOA Y/N false
Year Built 2009
Annual Tax Amount $4,991
Tax Year 2024
Lot Size 0.420 Acres
Acres 0.42
Property Description
Welcome to Pilgrim Heights. This lovely 7 room 3-bedroom 2 bath ranch style home has a wonderful open floor plan a front porch with Trex. The gas fireplaced front to back living room dining room combination has vaulted ceilings and hardwood floors. As you enter the kitchen you will notice maple cabinetry, granite counters and easy access into the dining room that offers sliders to the rear deck. The main bedroom is a full suite with vaulted ceilings, private bath and a walk-in closet. The two additional bedrooms are nicely sized each with closets. Partially finished basement a good-sized family room/office with recessed lighting and a cedar closet. 2 car garage. Central A/C. Title V has passed. A MUST SEE!!!
Location
State MA
County Barnstable
Zoning R40
Direction Please use Mapquest
Rooms
Family Room Closet, Flooring - Wall to Wall Carpet
Basement Full, Partially Finished
Primary Bedroom Level Main, First
Dining Room Flooring - Hardwood, Slider
Kitchen Flooring - Stone/Ceramic Tile, Countertops - Stone/Granite/Solid, Breakfast Bar / Nook, Open Floorplan
Interior
Interior Features Finish - Sheetrock
Heating Forced Air, Natural Gas
Cooling Central Air
Flooring Tile, Carpet, Hardwood
Fireplaces Number 1
Fireplaces Type Living Room
Appliance Gas Water Heater, Tankless Water Heater, Range, Dishwasher, Microwave, Refrigerator, Washer, Dryer
Laundry Main Level, First Floor
Exterior
Exterior Feature Porch, Deck, Deck - Composite, Rain Gutters, Storage
Garage Spaces 2.0
Community Features Highway Access
Utilities Available for Gas Range
Waterfront false
Roof Type Shingle
Total Parking Spaces 4
Garage Yes
Building
Lot Description Level
Foundation Concrete Perimeter
Sewer Private Sewer
Water Public
Schools
High Schools Bourne Hs
Others
Senior Community false
Read Less
Want to know what your home might be worth? Contact us for a FREE valuation!

Our team is ready to help you sell your home for the highest possible price ASAP
Bought with Dana R. Poley • Coldwell Banker Realty - Plymouth






