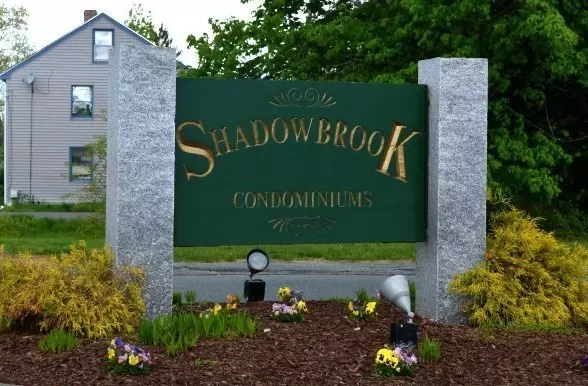$285,000
$279,900
1.8%For more information regarding the value of a property, please contact us for a free consultation.
27 Shadowbrook Lane #24 Milford, MA 01757
2 Beds
1.5 Baths
1,170 SqFt
Key Details
Sold Price $285,000
Property Type Condo
Sub Type Condominium
Listing Status Sold
Purchase Type For Sale
Square Footage 1,170 sqft
Price per Sqft $243
MLS Listing ID 73245677
Sold Date 07/19/24
Bedrooms 2
Full Baths 1
Half Baths 1
HOA Fees $545/mo
Year Built 1970
Annual Tax Amount $3,093
Tax Year 2024
Property Description
Discover the beauty of Shadowbrook Condominiums with this stunning unit! Featuring an open floor plan, this inviting space includes two bedrooms. The main bedroom boasts a huge walk-in closet and an attached half bath. The kitchen is well-equipped with plenty of cabinets, new ss fridge and dishwasher, perfect for your culinary needs. Enjoy your meals in the charming dining area. The sunlit living room offers a tranquil view of the balcony and a secluded wooded backyard. This unit comes with a storage unit for your extra belongings. Residents can enjoy fantastic amenities, including heat and hot water, an indoor heated pool, tennis courts, a fitness room, a sauna, outdoor picnic area, a playground, and access to the Upper Charles River path. Recent upgrades include a new air conditioner, bedroom window replacement, and stainless-steel fridge in 2023. Conveniently located for commuters, with easy access to 495 and the Mass Pike. Just settle in and make yourself at home!
Location
State MA
County Worcester
Zoning RB
Direction Purchase Street to Shadowbrook Lane.
Rooms
Basement N
Primary Bedroom Level First
Dining Room Flooring - Laminate, Open Floorplan, Crown Molding, Closet - Double
Kitchen Flooring - Laminate, Country Kitchen, Open Floorplan
Interior
Heating Central, Forced Air
Cooling Central Air
Appliance Range, Dishwasher, Microwave, Refrigerator
Laundry First Floor, Common Area, In Building
Exterior
Exterior Feature Porch, Professional Landscaping
Pool Association, Indoor, Heated
Community Features Public Transportation, Shopping, Pool, Tennis Court(s), Park, Walk/Jog Trails, Medical Facility, Laundromat, Bike Path, Conservation Area, Highway Access, House of Worship, Public School
Utilities Available for Electric Range, for Electric Oven
Waterfront false
Roof Type Shingle
Total Parking Spaces 2
Garage No
Building
Story 1
Sewer Public Sewer
Water Public
Schools
Elementary Schools Woodland
Middle Schools Stacy
High Schools Milford High
Others
Pets Allowed Yes w/ Restrictions
Senior Community false
Acceptable Financing Other (See Remarks)
Listing Terms Other (See Remarks)
Read Less
Want to know what your home might be worth? Contact us for a FREE valuation!

Our team is ready to help you sell your home for the highest possible price ASAP
Bought with Andreia Bianchi • Mega Realty Services






