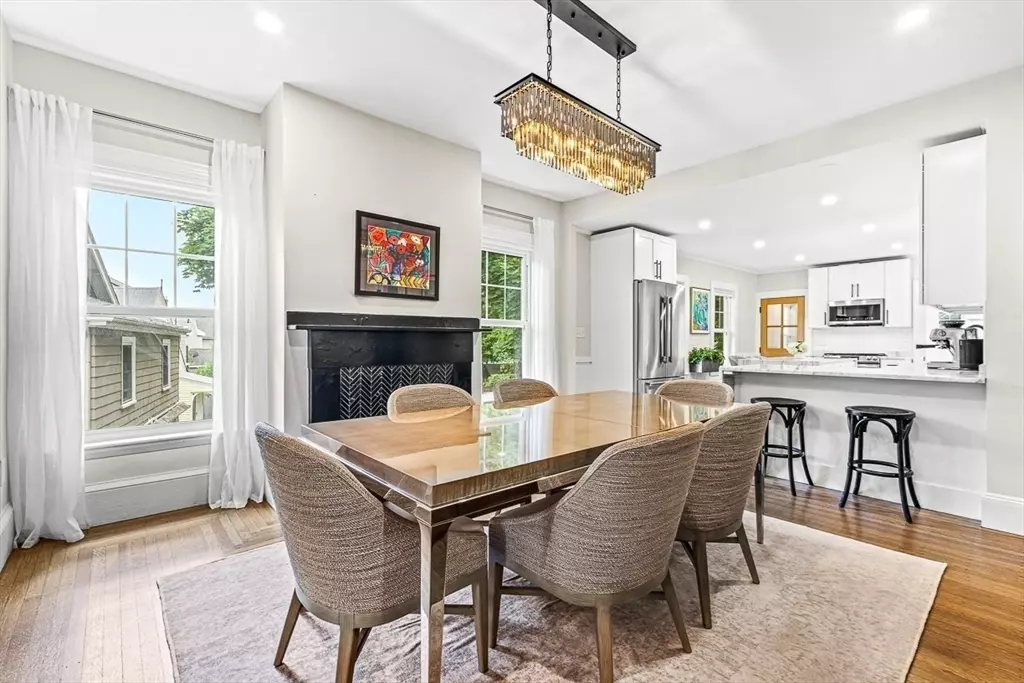$908,000
$899,000
1.0%For more information regarding the value of a property, please contact us for a free consultation.
114 Cottage Street #2 Melrose, MA 02176
4 Beds
2 Baths
2,290 SqFt
Key Details
Sold Price $908,000
Property Type Condo
Sub Type Condominium
Listing Status Sold
Purchase Type For Sale
Square Footage 2,290 sqft
Price per Sqft $396
MLS Listing ID 73252126
Sold Date 07/19/24
Bedrooms 4
Full Baths 2
HOA Fees $475/mo
Year Built 1900
Annual Tax Amount $6,779
Tax Year 2024
Property Sub-Type Condominium
Property Description
Welcome to your dream home in the heart of Melrose! This updated 4-bedroom, 2-full bath condo is located in a highly desirable area, just minutes from downtown, the commuter line stop, and local parks. Spanning two levels, this residence lives like a single-family home, featuring an open floor plan that seamlessly blends modern living with timeless charm. High ceilings and original character are complemented by high-end designer finishes throughout. The brand new kitchen is a chef's delight, boasting stainless steel appliances and ample seating at the island or peninsula, perfect for both cooking and entertaining. The spa-like bathroom includes a luxurious floating tub and the convenience of in-unit laundry. Updated systems ensure efficiency and comfort, while ample storage options include a basement and outdoor shed. Off-street parking adds an extra layer of convenience in this vibrant neighborhood. With its perfect blend of style, comfort, and location, this condo is a must-see!
Location
State MA
County Middlesex
Zoning URA
Direction Main Street to West Foster to Cottage Street (on the corner of West Foster and Cottage St)
Rooms
Basement Y
Primary Bedroom Level Main, Second
Main Level Bedrooms 2
Dining Room Closet/Cabinets - Custom Built, Flooring - Hardwood, Lighting - Overhead
Kitchen Kitchen Island, Exterior Access, Recessed Lighting
Interior
Interior Features Walk-up Attic
Heating Forced Air, Natural Gas, Radiant, Ductless
Cooling Central Air, Ductless
Flooring Tile, Carpet, Hardwood
Appliance Range, Dishwasher, Disposal, Microwave, Refrigerator, Washer, Dryer
Laundry Main Level, Electric Dryer Hookup, Washer Hookup, Second Floor, In Unit
Exterior
Exterior Feature Porch, Rain Gutters
Community Features Public Transportation, Shopping, Tennis Court(s), Park, Walk/Jog Trails, Golf, Medical Facility, Laundromat, Highway Access, House of Worship, Private School, Public School, T-Station
Utilities Available for Gas Range, for Electric Dryer, Washer Hookup
Roof Type Shingle
Total Parking Spaces 2
Garage No
Building
Story 2
Sewer Public Sewer
Water Public
Schools
Elementary Schools Various
Middle Schools Mvmms
High Schools Mhs
Others
Pets Allowed Yes
Senior Community false
Read Less
Want to know what your home might be worth? Contact us for a FREE valuation!

Our team is ready to help you sell your home for the highest possible price ASAP
Bought with Morgan Antonell • Compass


