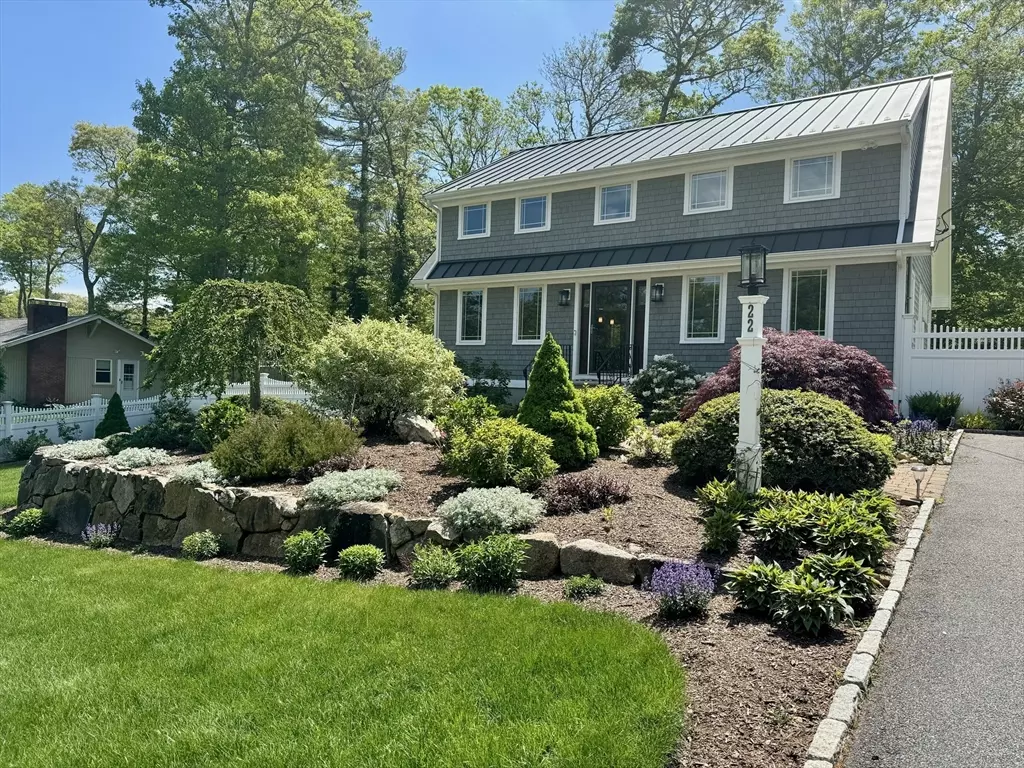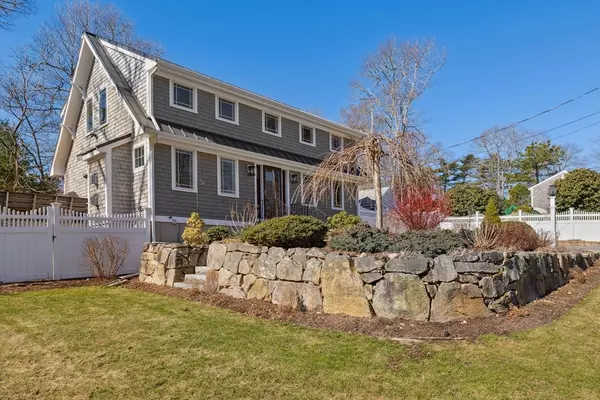$875,000
$889,000
1.6%For more information regarding the value of a property, please contact us for a free consultation.
22 White Pine Ln Falmouth, MA 02536
3 Beds
2 Baths
1,956 SqFt
Key Details
Sold Price $875,000
Property Type Single Family Home
Sub Type Single Family Residence
Listing Status Sold
Purchase Type For Sale
Square Footage 1,956 sqft
Price per Sqft $447
Subdivision Pinecrest Beach
MLS Listing ID 73214297
Sold Date 07/16/24
Style Cape
Bedrooms 3
Full Baths 2
HOA Fees $5/ann
HOA Y/N true
Year Built 1986
Annual Tax Amount $3,219
Tax Year 2024
Lot Size 10,018 Sqft
Acres 0.23
Property Description
Welcome home to this stunning Cape, impeccably and tastefully renovated down to the studs in 2012. With the addition of a second floor and a finished lower level with both heat and central air, this home displays pride in ownership and the most thoughtful of details. Stained White Oak hand scraped hardwood flooring runs throughout the home, accenting Cambria Quartz countertops in the kitchen, Oak railings w/wrought-iron spindles around the upstairs loft, chocolate-cherry stained vanities in the bathrooms, and fresh interior painting. Curb appeal is highlighted with a stone retaining wall, professional landscaping, and an eye-catching charcoal colored metal roof. The lower level w/wide-plank flooring allows for both a game & family room, plus storage. Enjoy time on the cocktail deck w/Trex composite or on the 16 x 16 paver patio. Access to Jenkins Pond for swimming, fishing, kayaking & paddleboarding less than 500 ft away. Exercise as you’d like around the 2.5 mi. neighborhood loop.
Location
State MA
County Barnstable
Area East Falmouth
Zoning RC
Direction Sandwich Road to White Pine Lane. House on left.
Rooms
Family Room Flooring - Vinyl, Cable Hookup, Recessed Lighting, Storage
Basement Full, Finished, Interior Entry, Bulkhead
Primary Bedroom Level First
Dining Room Closet, Flooring - Wood
Kitchen Flooring - Wood, Countertops - Stone/Granite/Solid, Kitchen Island, Cabinets - Upgraded, Deck - Exterior, Recessed Lighting, Slider, Stainless Steel Appliances, Lighting - Pendant
Interior
Interior Features Lighting - Sconce, Closet/Cabinets - Custom Built, Cable Hookup, Recessed Lighting, Storage, Sitting Room, Game Room, Wired for Sound
Heating Forced Air, Fireplace
Cooling Central Air
Flooring Wood, Tile, Vinyl, Flooring - Wood, Flooring - Vinyl, Concrete
Fireplaces Number 2
Fireplaces Type Living Room
Appliance Tankless Water Heater, Range, Dishwasher, Microwave, Refrigerator, Washer, Dryer
Laundry Dryer Hookup - Electric, Washer Hookup, Electric Dryer Hookup
Exterior
Exterior Feature Deck - Composite, Patio, Storage, Sprinkler System, Fenced Yard, Stone Wall
Fence Fenced/Enclosed, Fenced
Utilities Available for Electric Oven, for Electric Dryer, Washer Hookup
Waterfront Description Beach Front,0 to 1/10 Mile To Beach
Roof Type Metal
Total Parking Spaces 4
Garage No
Building
Lot Description Gentle Sloping, Level
Foundation Concrete Perimeter
Sewer Inspection Required for Sale
Water Public
Others
Senior Community false
Read Less
Want to know what your home might be worth? Contact us for a FREE valuation!

Our team is ready to help you sell your home for the highest possible price ASAP
Bought with Kelly McGovern • Kelly McGovern






