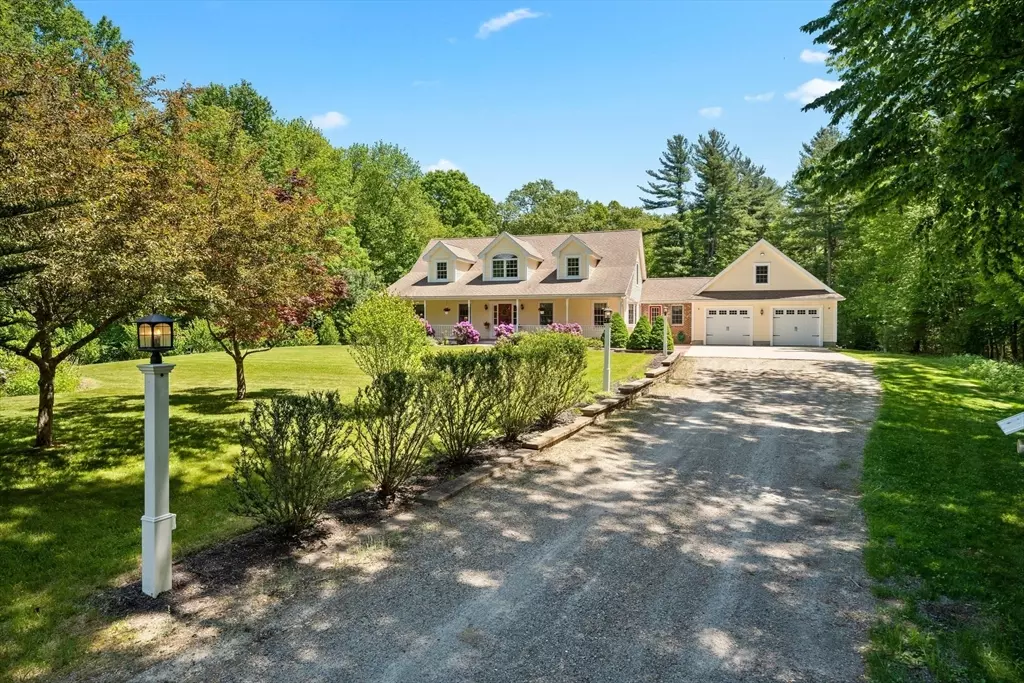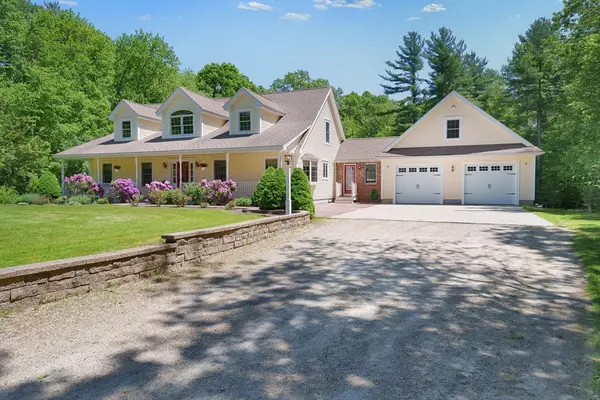$723,000
$725,000
0.3%For more information regarding the value of a property, please contact us for a free consultation.
128 Martin Rd Douglas, MA 01516
3 Beds
2.5 Baths
2,890 SqFt
Key Details
Sold Price $723,000
Property Type Single Family Home
Sub Type Single Family Residence
Listing Status Sold
Purchase Type For Sale
Square Footage 2,890 sqft
Price per Sqft $250
MLS Listing ID 73243571
Sold Date 07/12/24
Style Cape
Bedrooms 3
Full Baths 2
Half Baths 1
HOA Y/N false
Year Built 2006
Annual Tax Amount $9,821
Tax Year 2023
Lot Size 3.020 Acres
Acres 3.02
Property Description
This home perfectly captures the classic charm of New England. Tucked away from the road, it offers a serene escape at the end of a long driveway. Featuring classic Cape-style architecture, the house presents a welcoming farmer's porch you've always dreamed of. Every aspect of this meticulously designed home is carefully considered. Enjoy the convenience of single-story living or contemplate expanding by completing the second floor, adding an additional approximate 1100 square feet. The unfinished walk-out basement with 10-foot ceilings provides ample space for future expansion as well. With three bedrooms and two and a half baths, this home highlights elegant oak flooring, solid wood doors and trim, and high-quality Anderson windows. Situated on just over 3 acres of land, the opportunities are limitless. Located one mile from downtown Douglas, near Douglas State Forest and Wallum Lake, with great proximity to Worcester, Providence and Boston.
Location
State MA
County Worcester
Zoning RA
Direction use gps
Rooms
Basement Full, Walk-Out Access, Unfinished
Interior
Heating Oil, Wood, Hydro Air
Cooling Central Air
Flooring Tile, Hardwood
Fireplaces Number 1
Appliance Water Heater, Oven, Dishwasher, Microwave, Range, Refrigerator, Range Hood
Exterior
Exterior Feature Porch, Deck - Vinyl, Deck - Composite, Patio, Rain Gutters, Screens, Garden
Garage Spaces 2.0
Roof Type Shingle
Total Parking Spaces 8
Garage Yes
Building
Lot Description Wooded, Level
Foundation Concrete Perimeter
Sewer Private Sewer
Water Private
Others
Senior Community false
Read Less
Want to know what your home might be worth? Contact us for a FREE valuation!

Our team is ready to help you sell your home for the highest possible price ASAP
Bought with Sandra Considine • S.C.E. Real Estate






