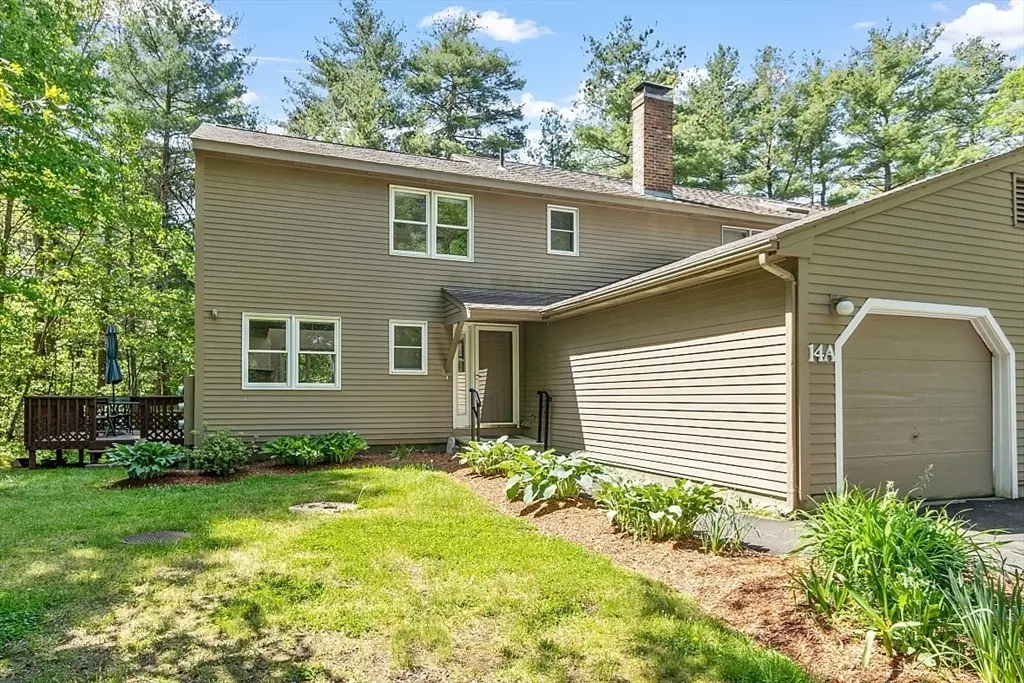$375,000
$375,000
For more information regarding the value of a property, please contact us for a free consultation.
14 Jill Ln #A Sterling, MA 01564
2 Beds
2.5 Baths
1,376 SqFt
Key Details
Sold Price $375,000
Property Type Condo
Sub Type Condominium
Listing Status Sold
Purchase Type For Sale
Square Footage 1,376 sqft
Price per Sqft $272
MLS Listing ID 73243701
Sold Date 07/10/24
Bedrooms 2
Full Baths 2
Half Baths 1
HOA Fees $414/mo
Year Built 1988
Annual Tax Amount $3,873
Tax Year 2024
Property Description
Rare offering in Stillwater Meadows. This lovely condo is an end unit with quiet, private yard. The Association has inground pool, tennis courts, gardens and more! This unit has recent upgrades in the living room/dining room and home office. Beautiful hardwoods throughout. Fireplace and mini splits provide ample heat during the winter. Three levels of living space. First floor has open floor plan with fireplaced living room, office space, dining room, kitchen and half bath. Second floor has main bedroom with lovely screened-in deck, walk-in closet and full bath. Second bedroom with wall to wall carpet and closet. Lower Level is walk out with finished family room space and full bath. Garage, storage space in lower level, serene location- make this a rare and wonderful condo. Please see remarks regarding financing eligibility.
Location
State MA
County Worcester
Area West Sterling
Zoning RRF
Direction Riverview, enter Sterling Meadows Complex- to Jill Lane
Rooms
Family Room Bathroom - Full, Flooring - Wall to Wall Carpet, Exterior Access, Slider
Basement Y
Primary Bedroom Level Second
Dining Room Open Floorplan
Kitchen Flooring - Vinyl, Pantry, Countertops - Stone/Granite/Solid, Exterior Access
Interior
Interior Features Closet/Cabinets - Custom Built, Open Floorplan, Office
Heating Baseboard, Oil, Ductless
Cooling Ductless
Flooring Tile, Carpet, Laminate, Vinyl / VCT, Flooring - Engineered Hardwood
Fireplaces Number 1
Fireplaces Type Living Room
Appliance Range, Dishwasher, Refrigerator
Laundry Electric Dryer Hookup, Washer Hookup, In Basement, In Unit
Exterior
Exterior Feature Porch - Screened, Deck, Garden
Garage Spaces 1.0
Community Features Pool, Tennis Court(s), Walk/Jog Trails, Bike Path, Conservation Area, Highway Access, House of Worship, Public School
Utilities Available for Electric Range, for Electric Dryer, Washer Hookup
Waterfront false
Waterfront Description Beach Front,Lake/Pond,Beach Ownership(Public)
Roof Type Shingle
Total Parking Spaces 2
Garage Yes
Building
Story 2
Sewer Private Sewer
Water Public
Schools
Elementary Schools Houghton
Middle Schools Chocksett
High Schools Wachusett Hs
Others
Senior Community false
Read Less
Want to know what your home might be worth? Contact us for a FREE valuation!

Our team is ready to help you sell your home for the highest possible price ASAP
Bought with Pam Silvester • Keller Williams Realty Boston Northwest






