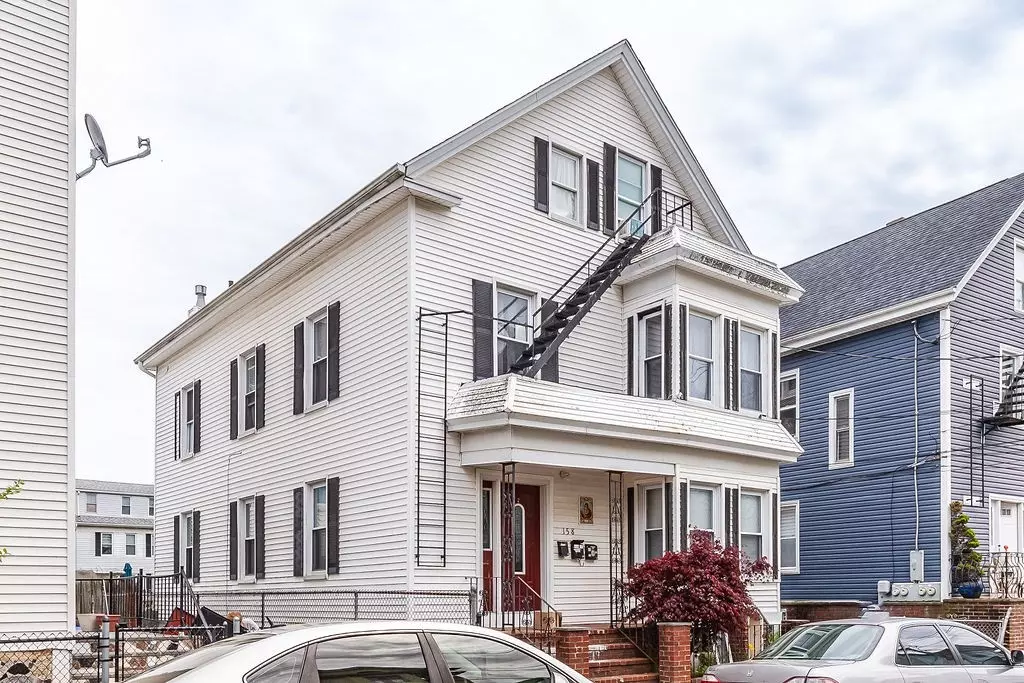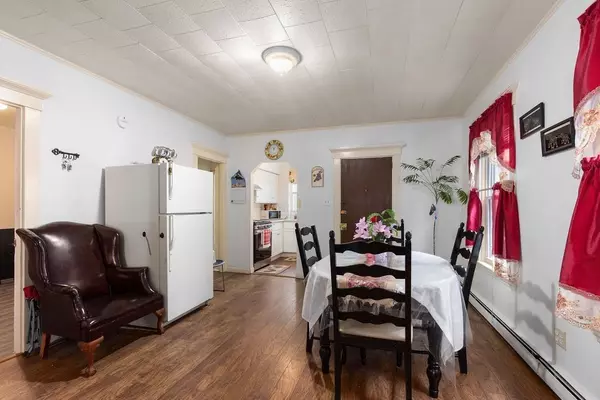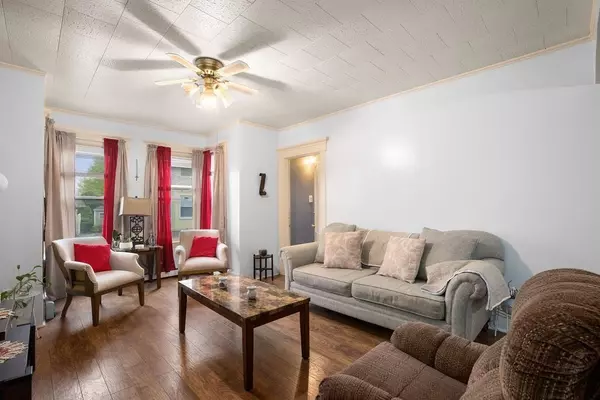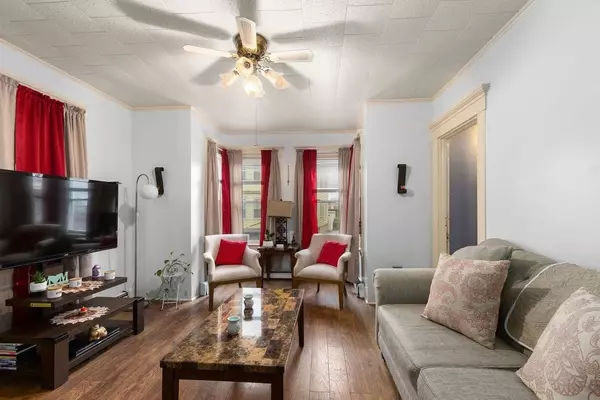$540,000
$499,900
8.0%For more information regarding the value of a property, please contact us for a free consultation.
158 Crapo St New Bedford, MA 02744
6 Beds
4 Baths
2,314 SqFt
Key Details
Sold Price $540,000
Property Type Multi-Family
Sub Type 3 Family - 3 Units Up/Down
Listing Status Sold
Purchase Type For Sale
Square Footage 2,314 sqft
Price per Sqft $233
MLS Listing ID 73237636
Sold Date 06/27/24
Bedrooms 6
Full Baths 4
Year Built 1896
Annual Tax Amount $4,638
Tax Year 2024
Lot Size 2,613 Sqft
Acres 0.06
Property Description
Are you tired of looking for a multi-family in the city that is actually worth living in? Well You have found It! Be the first to come and check out this well-maintained and updated investment property located mins away from the beach. All 3 unit offers roomy bedrooms, a modernized kitchen with update stainless steel appliance, an open floor plan, and ample closet space. This property has been thoughtfully maintained and upgraded over the years, ensuring peace of mind for investors such as roof, electrical, heating, plumping & more. Situated on a bus line, with easy access to highway onramps, this property is a commuter's dream. Plus, walkable distance to schools adds to its appeal. Your tenants will love how easy it is to get around.Whether you need to catch a bus, or access the highway, you are within a 5-minute reach of all transportation options. Additionally, local shopping plazas, malls, hospitals, and parks are all conveniently situated with 2 Mins away.
Location
State MA
County Bristol
Area South End
Zoning RC
Direction County St, To Rivet St, Left on Crapo St
Rooms
Basement Full, Finished, Walk-Out Access, Interior Entry
Interior
Interior Features Storage, Bathroom with Shower Stall, Remodeled, Other, Living Room, Kitchen, Laundry Room, Ceiling Fan(s), Pantry, Upgraded Cabinets, Upgraded Countertops, Bathroom With Tub & Shower, Open Floorplan, Dining Room, Office/Den
Heating Baseboard, Natural Gas, Wall Unit, Space Heater, Other, Electric, Individual, Unit Control
Cooling Window Unit(s), Other
Flooring Wood, Vinyl, Carpet, Laminate, Hardwood, Other, Tile, Stone/Ceramic Tile
Appliance Range, Refrigerator, Microwave, Other
Laundry Electric Dryer Hookup, Washer Hookup
Exterior
Exterior Feature Rain Gutters, Professional Landscaping, Other
Fence Fenced/Enclosed, Fenced
Community Features Public Transportation, Shopping, Park, Walk/Jog Trails, Laundromat, Highway Access, House of Worship, Private School, Public School, Other, Sidewalks
Utilities Available for Gas Range, for Gas Oven, for Electric Dryer, Washer Hookup
Waterfront Description Beach Front,Beach Access,Ocean,Frontage,Walk to,Other (See Remarks),3/10 to 1/2 Mile To Beach,Beach Ownership(Public)
Roof Type Shingle,Other
Total Parking Spaces 2
Garage No
Building
Lot Description Cleared, Other
Story 6
Foundation Concrete Perimeter, Block, Other
Sewer Public Sewer
Water Public, Other
Schools
Elementary Schools Devalles School
Middle Schools Roosevelt
High Schools Nbhs & Gnbvt
Others
Senior Community false
Acceptable Financing Seller W/Participate, Contract, Other (See Remarks)
Listing Terms Seller W/Participate, Contract, Other (See Remarks)
Read Less
Want to know what your home might be worth? Contact us for a FREE valuation!

Our team is ready to help you sell your home for the highest possible price ASAP
Bought with Julian Addy • The Agency






