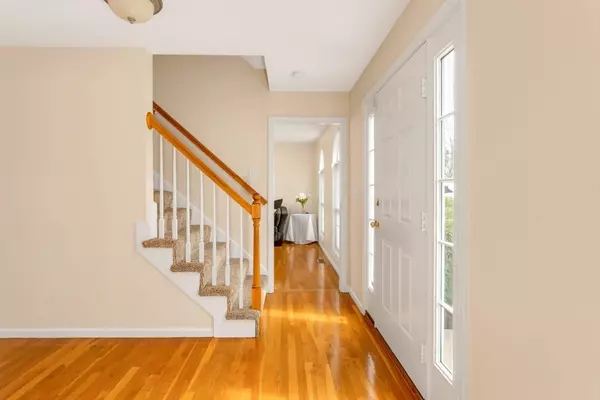$890,000
$834,900
6.6%For more information regarding the value of a property, please contact us for a free consultation.
29 Mary Jane Rd Franklin, MA 02038
4 Beds
2.5 Baths
2,247 SqFt
Key Details
Sold Price $890,000
Property Type Single Family Home
Sub Type Single Family Residence
Listing Status Sold
Purchase Type For Sale
Square Footage 2,247 sqft
Price per Sqft $396
Subdivision Valentina Village
MLS Listing ID 73227749
Sold Date 06/28/24
Style Colonial
Bedrooms 4
Full Baths 2
Half Baths 1
HOA Y/N false
Year Built 2001
Annual Tax Amount $8,073
Tax Year 2024
Lot Size 0.430 Acres
Acres 0.43
Property Description
Beautiful Colonial Set on Cul De Sac in Great Neighborhood Close to Downtown, Schools, Train & Highway! This Lovely Updated Home Includes Gleaming Hardwoods Thru Entire 1st Floor. Huge Updated Kitchen w/Custom Cabinetry, Granite Counters, Large Island, Tiled Backsplash & 2 Pantries! New SS Gas Range, New SS Refrigerator, & Dishwasher. Fantastic Floor Plan Open to Living Room, Family Room ( w/Gas Fireplace) & Formal Dining Room! Perfect For Everyday Living & Entertaining. Updated Guest Bath & Mudroom Area Complete Main Level. Upstairs You Will Find New Carpeting, Convenient 2nd Floor Laundry, 3 Generous Bedrooms & Main Bath. Awesome Oversized Primary Bedroom Ensuite, a Giant 15x10 Walk-In Closet & Additional 2nd Large Walk-In Closet! The Amazing Walk-Out Lower Level is Bright & Ready to Finish with a Slider, 2 Full Windows & Tons of Storage. Brand New Heat & Central Air. Natural Gas, Town Water/Sewer! Move Right In! Sit Back & Enjoy Overlooking Your Wonderful Backyard!
Location
State MA
County Norfolk
Zoning RES
Direction WASHINGTON TO ANNA TO LEFT MARY JANE
Rooms
Family Room Flooring - Hardwood, Open Floorplan, Recessed Lighting
Basement Full, Walk-Out Access, Radon Remediation System, Concrete
Primary Bedroom Level Second
Dining Room Flooring - Hardwood
Kitchen Closet/Cabinets - Custom Built, Flooring - Hardwood, Dining Area, Pantry, Countertops - Stone/Granite/Solid, Kitchen Island, Deck - Exterior, Exterior Access, Open Floorplan, Recessed Lighting, Slider, Stainless Steel Appliances
Interior
Interior Features High Speed Internet
Heating Forced Air, Natural Gas
Cooling Central Air
Flooring Tile, Carpet, Hardwood
Fireplaces Number 1
Fireplaces Type Family Room
Appliance Gas Water Heater, Range, Dishwasher, Disposal, Microwave, Refrigerator, Washer, Dryer, Plumbed For Ice Maker
Laundry Flooring - Laminate, Gas Dryer Hookup, Washer Hookup, Second Floor
Exterior
Exterior Feature Deck, Patio, Covered Patio/Deck, Rain Gutters
Garage Spaces 2.0
Community Features Public Transportation, Shopping, Park, Walk/Jog Trails, Golf, Medical Facility, Highway Access, Private School, Public School, T-Station, University
Utilities Available for Gas Range, for Gas Oven, for Gas Dryer, Washer Hookup, Icemaker Connection
Waterfront false
Roof Type Shingle
Total Parking Spaces 4
Garage Yes
Building
Lot Description Wooded
Foundation Concrete Perimeter
Sewer Public Sewer
Water Public
Schools
Elementary Schools Parmenter
Middle Schools Remington
High Schools Fhs
Others
Senior Community false
Read Less
Want to know what your home might be worth? Contact us for a FREE valuation!

Our team is ready to help you sell your home for the highest possible price ASAP
Bought with Catherine Carrara • Suburban Lifestyle Real Estate






