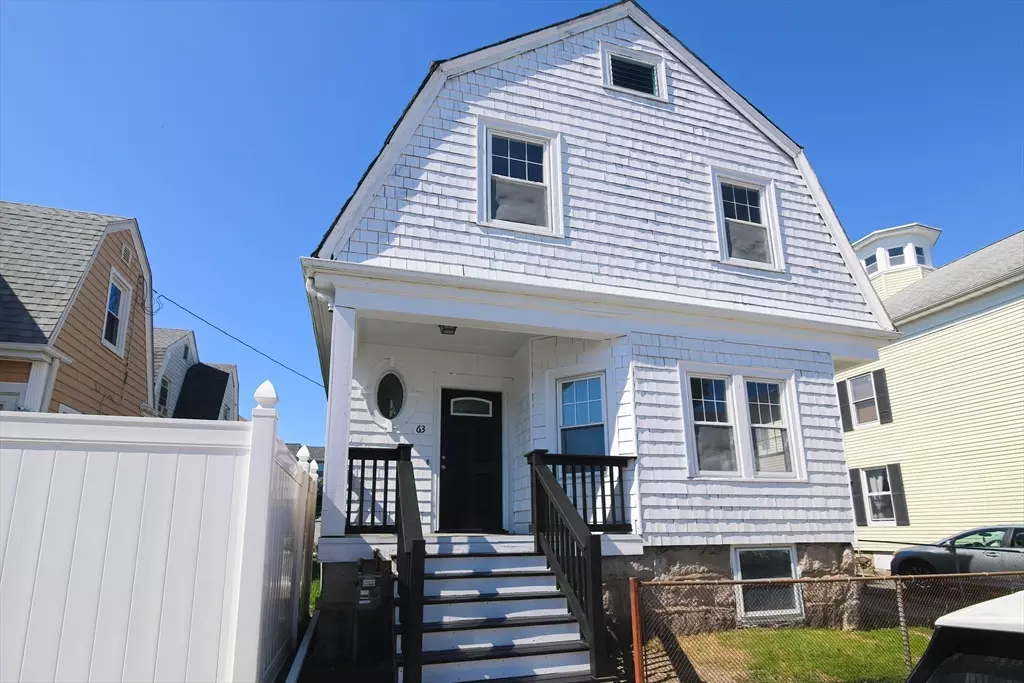$359,000
$359,000
For more information regarding the value of a property, please contact us for a free consultation.
63 Sycamore St New Bedford, MA 02740
4 Beds
1.5 Baths
1,326 SqFt
Key Details
Sold Price $359,000
Property Type Single Family Home
Sub Type Single Family Residence
Listing Status Sold
Purchase Type For Sale
Square Footage 1,326 sqft
Price per Sqft $270
MLS Listing ID 73237528
Sold Date 06/28/24
Style Colonial
Bedrooms 4
Full Baths 1
Half Baths 1
HOA Y/N false
Year Built 1871
Annual Tax Amount $2,742
Tax Year 2024
Lot Size 2,178 Sqft
Acres 0.05
Property Description
ATTRACTIVE price for this historic 4 bedroom 1.5 bath colonial in the heart of the city. Convenient location near downtown New Bedford, fairly close proximity to the highway and other amenities. Fenced in yard with off street parking. A variety of updates on the inside and outside making it a MUST SEE. This house has gas fired forced hot air heating, brand new appliances, new cabinets and more! Move in ready and easy to show! Make your appointment today.
Location
State MA
County Bristol
Zoning RB
Direction Summer st, one way down on Sycamore.
Rooms
Basement Full, Walk-Out Access, Interior Entry, Bulkhead, Concrete, Unfinished
Primary Bedroom Level Second
Interior
Heating Forced Air, Natural Gas
Cooling Window Unit(s)
Flooring Vinyl, Carpet
Appliance Gas Water Heater, Water Heater, Range, Dishwasher, Microwave
Laundry In Basement, Washer Hookup
Exterior
Exterior Feature Porch, Deck - Wood, Rain Gutters, Fenced Yard
Fence Fenced/Enclosed, Fenced
Community Features Public Transportation, Shopping, Park, Medical Facility, Laundromat, Highway Access, House of Worship, Public School, T-Station, Sidewalks
Utilities Available for Gas Range, Washer Hookup
Roof Type Shingle
Total Parking Spaces 2
Garage No
Building
Lot Description Cleared
Foundation Stone, Granite
Sewer Public Sewer
Water Public
Schools
Elementary Schools Trinity
Middle Schools Carney
High Schools Nb Voc/ Nbhs
Others
Senior Community false
Acceptable Financing Seller W/Participate
Listing Terms Seller W/Participate
Read Less
Want to know what your home might be worth? Contact us for a FREE valuation!

Our team is ready to help you sell your home for the highest possible price ASAP
Bought with The Zeboski Team • Keller Williams Realty






