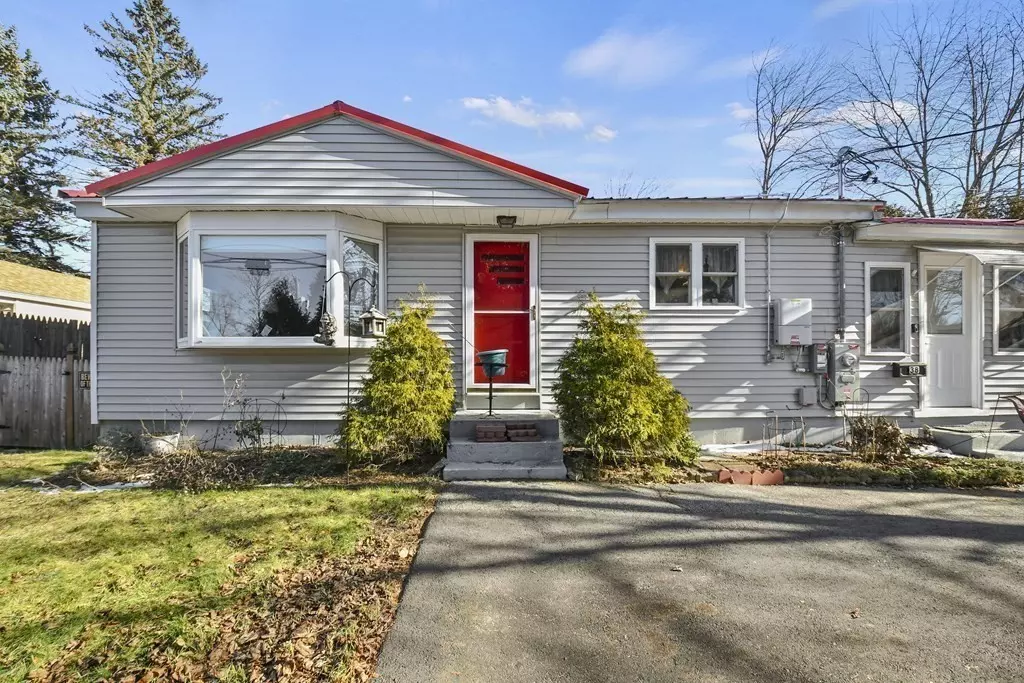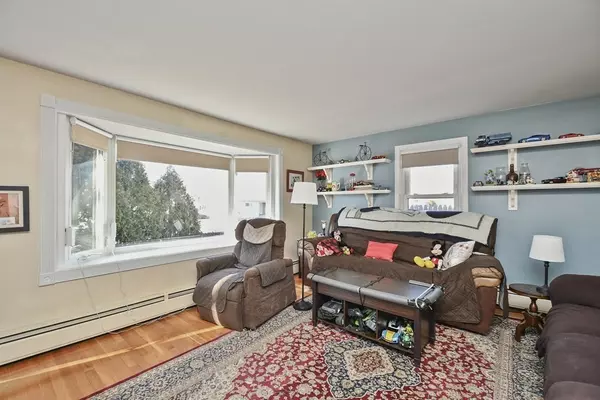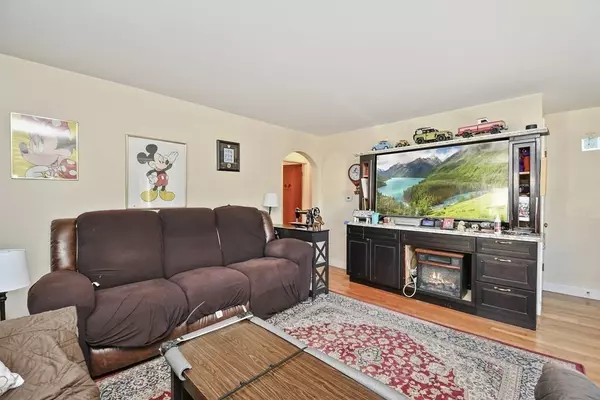$400,000
$400,000
For more information regarding the value of a property, please contact us for a free consultation.
38 Huse Road Manchester, NH 03103
2 Beds
1 Bath
999 SqFt
Key Details
Sold Price $400,000
Property Type Single Family Home
Sub Type Single Family Residence
Listing Status Sold
Purchase Type For Sale
Square Footage 999 sqft
Price per Sqft $400
MLS Listing ID 73207130
Sold Date 06/27/24
Style Ranch
Bedrooms 2
Full Baths 1
HOA Y/N false
Year Built 1956
Annual Tax Amount $4,760
Tax Year 2023
Lot Size 6,098 Sqft
Acres 0.14
Property Sub-Type Single Family Residence
Property Description
Charming ranch awaits! The renovated kitchen features rounded edge granite countertops, an electric range, microwave, dishwasher & double sink w/ disposal along w/ upgraded cabinetry featuring inlcude large drawers w/ soft close, glass display doors, crown molding & lazy susan. This seamlessly connects to the dining room, creating an ideal setup for entertaining. Both bedrooms boast hardwood flooring and ample closet space. The primary bedroom offers the convenience of two closets! Full bathroom is complete w/ a shower/tub and built in storage. A breezeway allows for easy access to the heated 1-car garage and slider to the rear yard. Large heated basement not only houses washer/dryer hookups but also offers abundant storage space & has potential for a 1/2 bath! Fully fenced backyard provides a w/ three storage sheds & a back patio. Metal roof, newer 200 amp electric service with solar, newer boiler, central AC! Garage has propane heat & a lift for car ethusiasts.
Location
State NH
County Hillsborough
Zoning R
Direction South Mammoth Road to Huse Road
Rooms
Basement Full, Interior Entry, Bulkhead, Concrete
Primary Bedroom Level First
Dining Room Flooring - Laminate, Exterior Access
Kitchen Ceiling Fan(s), Flooring - Laminate, Countertops - Stone/Granite/Solid
Interior
Interior Features 1/4 Bath
Heating Baseboard, Natural Gas
Cooling Central Air
Flooring Laminate, Hardwood
Appliance Gas Water Heater, Tankless Water Heater, Range, Dishwasher, Microwave, Refrigerator, Washer, Dryer
Laundry Electric Dryer Hookup, Washer Hookup, In Basement
Exterior
Exterior Feature Patio, Storage, Fenced Yard
Garage Spaces 1.0
Fence Fenced
Community Features Public Transportation, Shopping, Park, Golf, House of Worship, Public School
Utilities Available for Electric Range, for Electric Dryer, Washer Hookup
Roof Type Metal
Total Parking Spaces 3
Garage Yes
Building
Lot Description Cleared, Level
Foundation Concrete Perimeter
Sewer Public Sewer
Water Public
Architectural Style Ranch
Others
Senior Community false
Read Less
Want to know what your home might be worth? Contact us for a FREE valuation!

Our team is ready to help you sell your home for the highest possible price ASAP
Bought with Maurice Robichaud • Arris Realty





