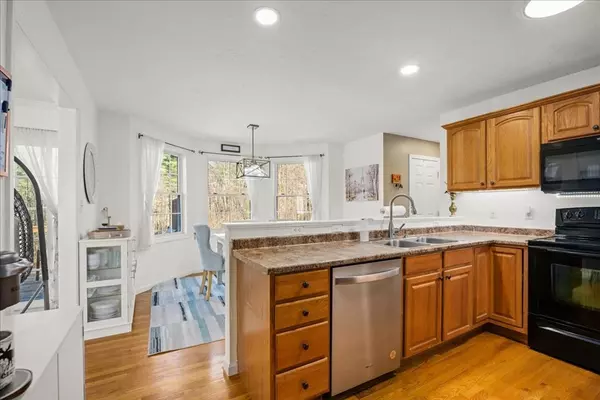$455,000
$399,900
13.8%For more information regarding the value of a property, please contact us for a free consultation.
14 Hazel Plaza #A Uxbridge, MA 01569
3 Beds
2.5 Baths
1,785 SqFt
Key Details
Sold Price $455,000
Property Type Condo
Sub Type Condominium
Listing Status Sold
Purchase Type For Sale
Square Footage 1,785 sqft
Price per Sqft $254
MLS Listing ID 73224478
Sold Date 06/20/24
Bedrooms 3
Full Baths 2
Half Baths 1
Year Built 2006
Annual Tax Amount $5,007
Tax Year 2024
Property Description
Showings begin 4/27! Open house 4/28 12-2PM! A property that checks off a lot of your wants and needs. 3 spacious bedrooms! The Primary offers a Full Bath and Walk-In closet! The 2 additional Bedrooms share a generous size full bath! Economical Natural Gas Heating. Central air with updated condenser! Get ready to enjoy 1785 GLA, all above grade! Attached garage! 1st floor laundry! A front to back living room with Gas fireplace. Slider out to your private deck! Sunny dining area. Fully applianced kitchen with great flow for the cook of the family. Guest 1/2 BA! Built in 2006! There is a yard to enjoy and a shed for your storage. A walkout basement ready to be finished! The townhouse has NO CONDO FEES but is deeded as a condo. It is similar to single family attached living. Each owner maintains their own side. Ideal location for 146 Access. Located on a dead-end.
Location
State MA
County Worcester
Zoning res
Direction North main to Hazel St to Hazel Plaza
Rooms
Basement Y
Primary Bedroom Level Second
Dining Room Flooring - Hardwood, Window(s) - Bay/Bow/Box, Lighting - Pendant
Kitchen Flooring - Hardwood, Recessed Lighting
Interior
Heating Forced Air, Natural Gas
Cooling Central Air, Dual
Flooring Tile, Carpet, Hardwood
Fireplaces Number 1
Fireplaces Type Living Room
Appliance Range, Dishwasher, Microwave, Refrigerator, Washer, Dryer, Plumbed For Ice Maker
Laundry First Floor, In Unit, Electric Dryer Hookup, Washer Hookup
Exterior
Exterior Feature Porch, Deck - Wood, Storage, Screens, Rain Gutters
Garage Spaces 1.0
Community Features Shopping, Highway Access, House of Worship, Public School
Utilities Available for Electric Range, for Electric Dryer, Washer Hookup, Icemaker Connection
Waterfront false
Roof Type Shingle
Total Parking Spaces 3
Garage Yes
Building
Story 3
Sewer Private Sewer
Water Public
Others
Pets Allowed Yes
Senior Community false
Acceptable Financing Contract
Listing Terms Contract
Read Less
Want to know what your home might be worth? Contact us for a FREE valuation!

Our team is ready to help you sell your home for the highest possible price ASAP
Bought with Kerry Moore • Lamacchia Realty, Inc.






