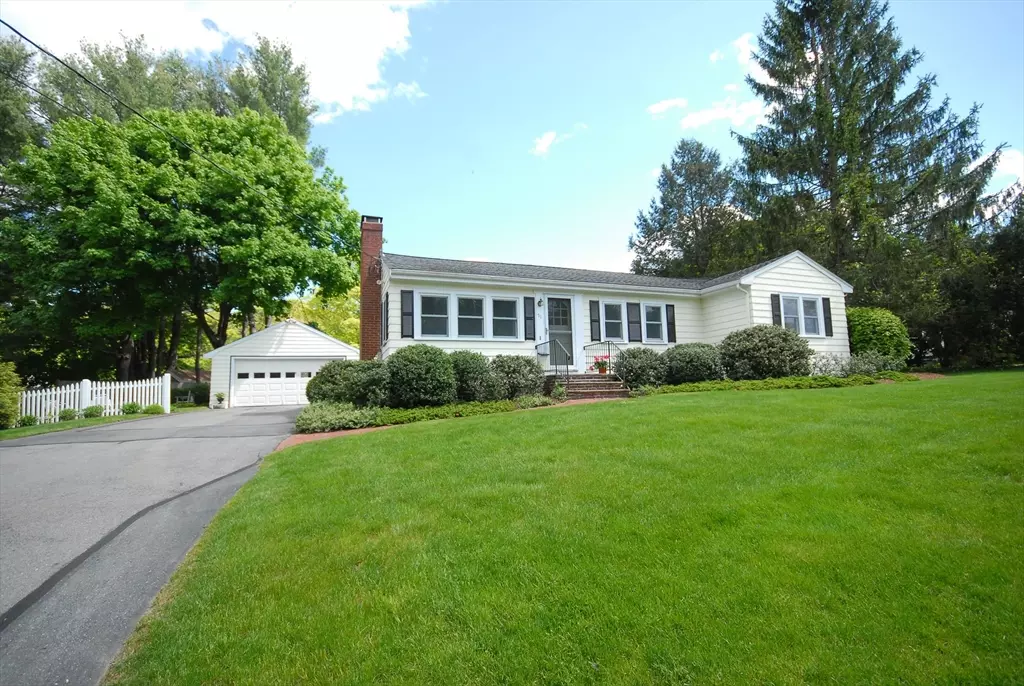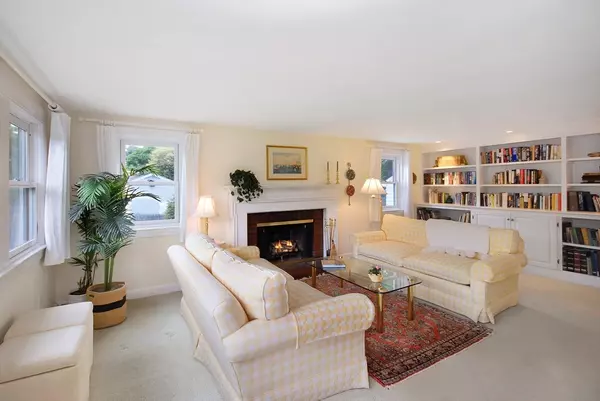$1,175,000
$998,000
17.7%For more information regarding the value of a property, please contact us for a free consultation.
51 Macarthur Rd Concord, MA 01742
3 Beds
2 Baths
2,315 SqFt
Key Details
Sold Price $1,175,000
Property Type Single Family Home
Sub Type Single Family Residence
Listing Status Sold
Purchase Type For Sale
Square Footage 2,315 sqft
Price per Sqft $507
MLS Listing ID 73238461
Sold Date 06/13/24
Style Contemporary,Ranch
Bedrooms 3
Full Baths 2
HOA Y/N false
Year Built 1953
Annual Tax Amount $11,533
Tax Year 2024
Lot Size 0.280 Acres
Acres 0.28
Property Description
Move right into this sunny, light and bright one-level home nestled in a quiet neighborhood nearby the vibrant West Concord Village! Skylights in the main living spaces make for sun drenched rooms offering single level living at its finest! This charming home has inviting living areas including a FR, a LR with a fireplace and custom built-in bookshelves, a DR with built in cabinetry, & 3 spacious Bedrooms including a Primary BR with a private ensuite bath. The updated kitchen includes a welcoming breakfast area, which opens out to a spacious patio where you can enjoy coffee surrounded by lush perennial gardens and pristine landscaping. To complete the picture, enjoy an office and/or a playroom in the finished lower level offering expanded space for additional flexibility. Excellent commuting access to Boston and Westerly locations. Close to West Concord center, the Train station, restaurants, and the Bruce Freeman trail, making for easy outdoor living!
Location
State MA
County Middlesex
Zoning Res C
Direction Use GPS, Rt. 62 to MacArthur Road.
Rooms
Family Room Closet/Cabinets - Custom Built, Flooring - Hardwood, Open Floorplan
Basement Full, Partially Finished, Interior Entry, Bulkhead
Primary Bedroom Level Main, First
Dining Room Closet/Cabinets - Custom Built, Flooring - Wall to Wall Carpet
Kitchen Skylight, Closet/Cabinets - Custom Built, Flooring - Hardwood, Countertops - Stone/Granite/Solid, French Doors, Breakfast Bar / Nook, Exterior Access, Open Floorplan, Recessed Lighting, Lighting - Overhead
Interior
Interior Features Dining Area, Lighting - Overhead, Entrance Foyer, Office, Play Room, Internet Available - Unknown
Heating Forced Air, Electric Baseboard, Oil
Cooling Central Air
Flooring Tile, Vinyl, Carpet, Hardwood, Flooring - Wall to Wall Carpet
Fireplaces Number 1
Fireplaces Type Living Room
Appliance Water Heater, Range, Dishwasher, Disposal, Refrigerator, Freezer, Washer, Dryer, Water Treatment
Laundry Lighting - Overhead, In Basement, Electric Dryer Hookup, Washer Hookup
Exterior
Exterior Feature Patio, Rain Gutters, Storage, Professional Landscaping, Sprinkler System, Garden
Garage Spaces 2.0
Community Features Public Transportation, Shopping, Tennis Court(s), Park, Walk/Jog Trails, Golf, Medical Facility, Laundromat, Bike Path, Conservation Area, Highway Access, House of Worship, Public School, T-Station
Utilities Available for Electric Range, for Electric Oven, for Electric Dryer, Washer Hookup
Waterfront false
Roof Type Shingle
Total Parking Spaces 4
Garage Yes
Building
Lot Description Gentle Sloping
Foundation Concrete Perimeter
Sewer Private Sewer
Water Public
Schools
Elementary Schools Willard
Middle Schools Cms
High Schools Cchs
Others
Senior Community false
Acceptable Financing Contract
Listing Terms Contract
Read Less
Want to know what your home might be worth? Contact us for a FREE valuation!

Our team is ready to help you sell your home for the highest possible price ASAP
Bought with Jessica Tyler • Compass






