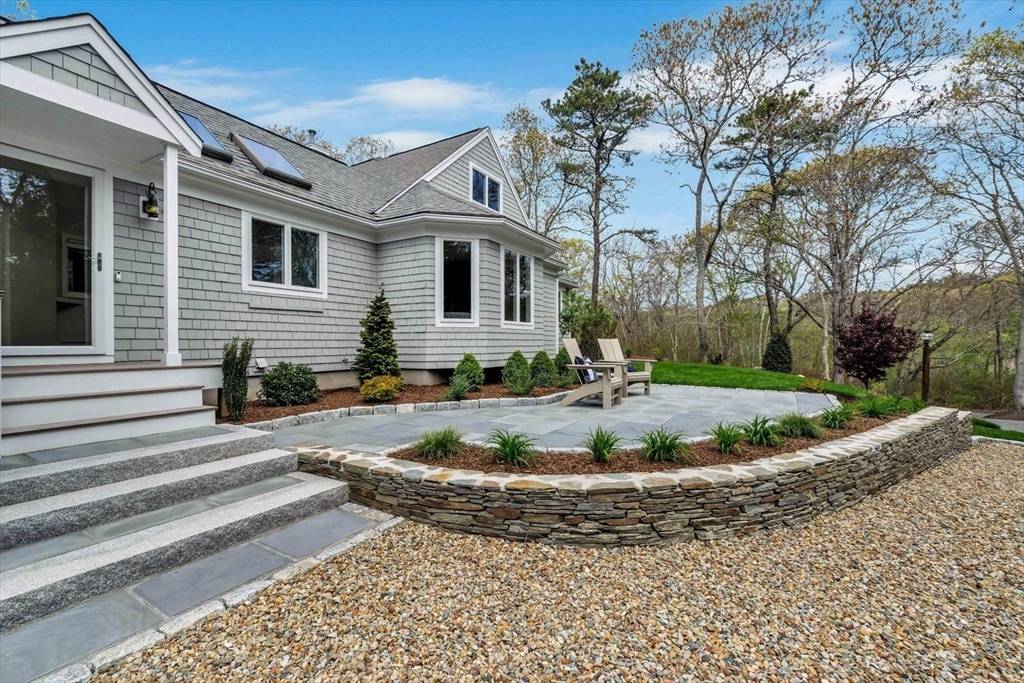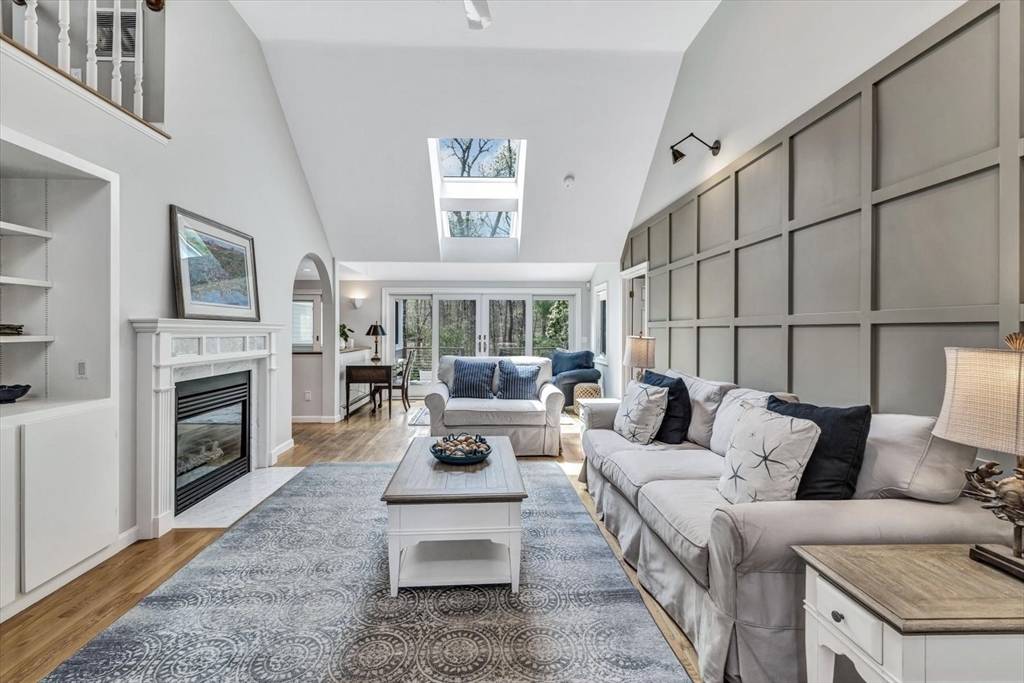$1,540,000
$1,495,000
3.0%For more information regarding the value of a property, please contact us for a free consultation.
163 Racing Beach Avenue Falmouth, MA 02540
3 Beds
2 Baths
2,223 SqFt
Key Details
Sold Price $1,540,000
Property Type Single Family Home
Sub Type Single Family Residence
Listing Status Sold
Purchase Type For Sale
Square Footage 2,223 sqft
Price per Sqft $692
MLS Listing ID 73239116
Sold Date 06/14/24
Style Ranch
Bedrooms 3
Full Baths 2
HOA Fees $650
HOA Y/N true
Year Built 1996
Annual Tax Amount $8,230
Tax Year 2024
Lot Size 0.590 Acres
Acres 0.59
Property Sub-Type Single Family Residence
Property Description
Welcome to your future home in the beach community of Racing Beach. This contemporary Cape Cod residence offers both coastal charm and modern comfort. The airy first-floor plan boasts 3 bedrooms and 2 bathrooms, including a spacious primary suite, a formal dining room, living room, and sunroom, this home provides effortless one-level living. Upstairs, discover a large bonus room, ideal for a home office, media room, or additional living or overflow space. This home does have a 4 bedroom septic. Outside, newly installed hardscaping enhances the tranquil setting, creating multiple spaces for outdoor relaxation. Enjoy the perks of coastal living with access to Racing Beach just moments away, while proximity to Woods Hole Village & Golf Club and Falmouth's amenities ensures endless entertainment options. Plus, with a whole house generator and central air conditioning, comfort is assured year-round. Embrace the allure of Cape Cod living in this inviting retreat!
Location
State MA
County Barnstable
Zoning RB
Direction Rte 28 to Woods Hole Rd., right on Ransom Rd., right to Sippewissett Rd left to Racing Beach Ave
Rooms
Basement Full, Interior Entry, Garage Access, Unfinished
Primary Bedroom Level Main, First
Dining Room Flooring - Wood
Kitchen Skylight, Ceiling Fan(s), Vaulted Ceiling(s), Flooring - Stone/Ceramic Tile, Countertops - Stone/Granite/Solid, Kitchen Island
Interior
Interior Features Ceiling Fan(s), Closet, Sun Room, Loft, Central Vacuum
Heating Baseboard, Natural Gas
Cooling Central Air
Flooring Wood, Tile, Carpet, Flooring - Wall to Wall Carpet
Fireplaces Number 1
Fireplaces Type Living Room
Appliance Gas Water Heater, Vacuum System
Laundry First Floor
Exterior
Exterior Feature Deck, Patio
Garage Spaces 1.0
Waterfront Description Beach Front,Bay,Ocean,3/10 to 1/2 Mile To Beach,Beach Ownership(Association,Deeded Rights)
Roof Type Shingle
Total Parking Spaces 4
Garage Yes
Building
Lot Description Cleared, Gentle Sloping, Level, Sloped
Foundation Concrete Perimeter
Sewer Private Sewer
Water Public
Architectural Style Ranch
Others
Senior Community false
Acceptable Financing Contract
Listing Terms Contract
Read Less
Want to know what your home might be worth? Contact us for a FREE valuation!

Our team is ready to help you sell your home for the highest possible price ASAP
Bought with O'Neill Group • Berkshire Hathaway HomeServices Robert Paul Properties





