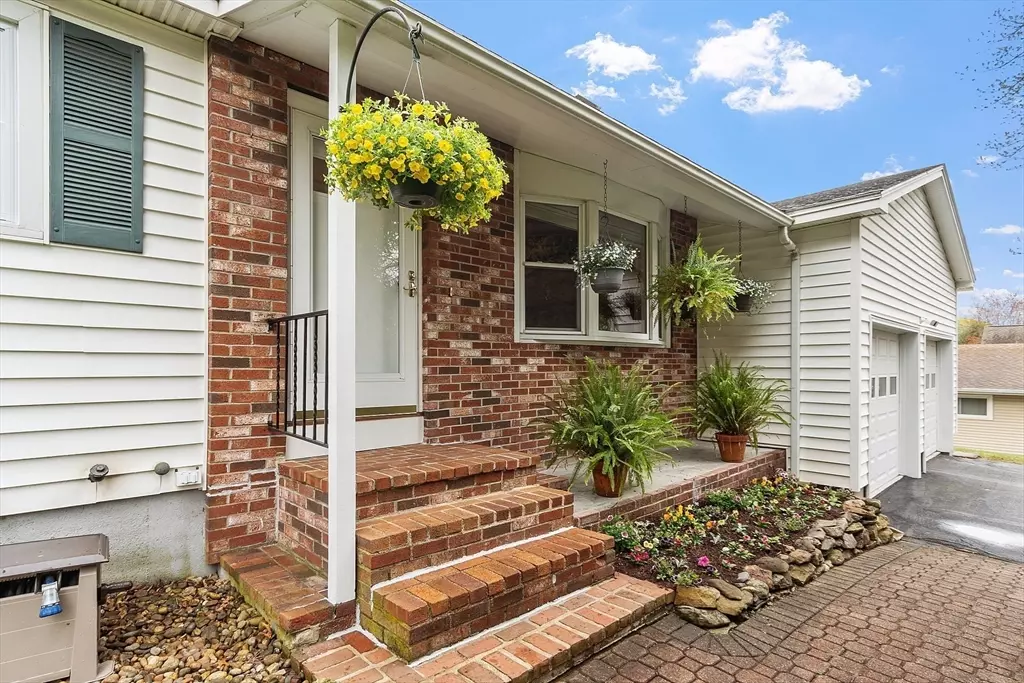$550,000
$500,000
10.0%For more information regarding the value of a property, please contact us for a free consultation.
147 Bailey Ave.. Manchester, NH 03104
2 Beds
2 Baths
1,368 SqFt
Key Details
Sold Price $550,000
Property Type Single Family Home
Sub Type Single Family Residence
Listing Status Sold
Purchase Type For Sale
Square Footage 1,368 sqft
Price per Sqft $402
MLS Listing ID 73233523
Sold Date 06/13/24
Style Ranch
Bedrooms 2
Full Baths 2
HOA Y/N false
Year Built 1978
Annual Tax Amount $6,516
Tax Year 2023
Lot Size 0.830 Acres
Acres 0.83
Property Sub-Type Single Family Residence
Property Description
Downsizing? Just starting out? Does a move-in ready home with 2-car attached garage, big, private back yard, & a convenient location with easy access to Rts. 93 & 101 catch your attention? If yes, then your search is over! Check out this meticulously maintained Ranch that is ready for its new owner. Beautiful hardwood cherry flooring adorns the fireplaced living room as well as the family room, while easy-care c/t flooring can be found in the dining room, kitchen & baths. Work from home? The family room can be used as a home office if needed and can easily become a 3rd bedroom with a double closet again in the future. The dining room sports handsome floating shelves & sliders to a newer, low-maintenance deck. It's perfect for relaxing/entertaining while enjoying all that the spacious & private back yard has to offer! The nice storage shed, ornamental plum tree, & garden areas are nice pluses. Handy/Craft person? Big, open basement area with great lighting can be perfect for your needs.
Location
State NH
County Hillsborough
Zoning RES
Direction Candia Rd. to Bailey Ave.
Rooms
Family Room Ceiling Fan(s), Flooring - Hardwood, Recessed Lighting
Basement Full, Interior Entry, Bulkhead, Concrete, Unfinished
Primary Bedroom Level First
Dining Room Flooring - Stone/Ceramic Tile, Deck - Exterior, Slider, Wainscoting
Kitchen Closet, Flooring - Stone/Ceramic Tile, Countertops - Stone/Granite/Solid, Recessed Lighting
Interior
Heating Baseboard
Cooling Wall Unit(s)
Flooring Tile, Carpet, Hardwood
Fireplaces Number 1
Fireplaces Type Living Room
Appliance Water Heater, Range, Dishwasher, Disposal, Microwave, Refrigerator, Washer, Dryer
Laundry In Basement, Electric Dryer Hookup, Washer Hookup
Exterior
Exterior Feature Deck - Composite, Rain Gutters, Screens
Garage Spaces 2.0
Community Features Public Transportation, Shopping, Park, Medical Facility, Highway Access, House of Worship, Public School
Utilities Available for Electric Range, for Electric Dryer, Washer Hookup
Roof Type Shingle
Total Parking Spaces 4
Garage Yes
Building
Lot Description Wooded, Level
Foundation Concrete Perimeter
Sewer Public Sewer
Water Private
Architectural Style Ranch
Others
Senior Community false
Read Less
Want to know what your home might be worth? Contact us for a FREE valuation!

Our team is ready to help you sell your home for the highest possible price ASAP
Bought with Non Member • Non Member Office

