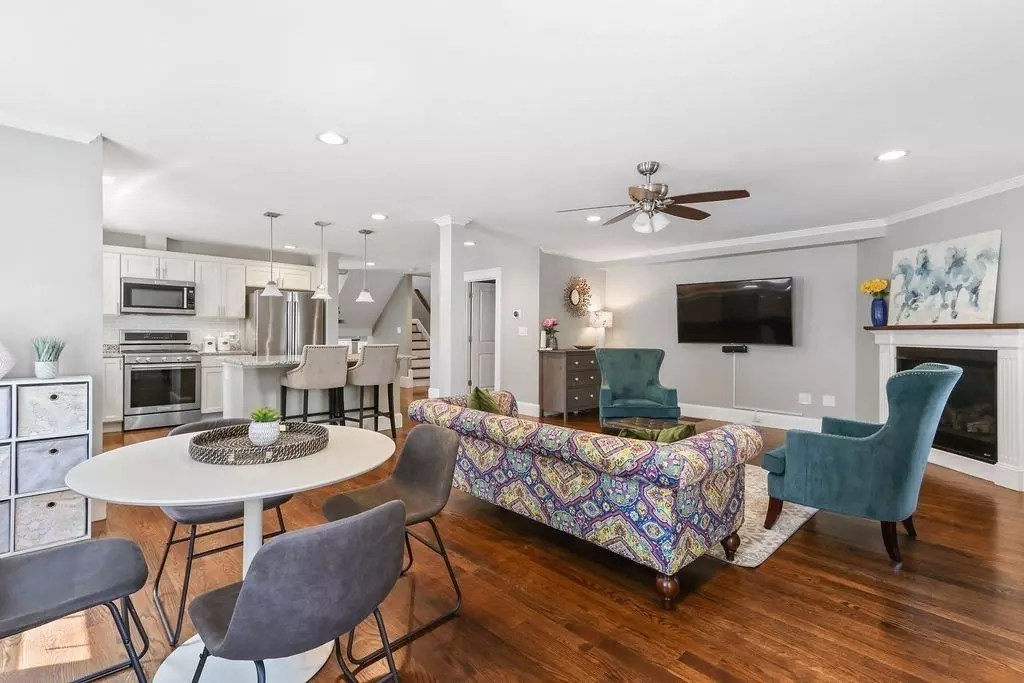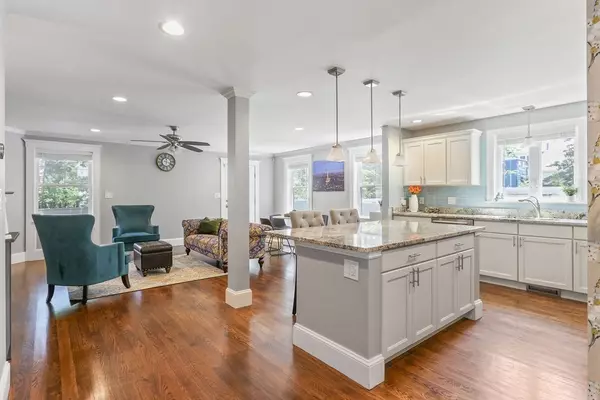$1,177,500
$1,200,000
1.9%For more information regarding the value of a property, please contact us for a free consultation.
28 Sherman St #28 Medford, MA 02155
4 Beds
2.5 Baths
2,420 SqFt
Key Details
Sold Price $1,177,500
Property Type Condo
Sub Type Condominium
Listing Status Sold
Purchase Type For Sale
Square Footage 2,420 sqft
Price per Sqft $486
MLS Listing ID 73209131
Sold Date 06/11/24
Bedrooms 4
Full Baths 2
Half Baths 1
HOA Fees $159/mo
Year Built 2016
Annual Tax Amount $7,404
Tax Year 2023
Lot Size 6,098 Sqft
Acres 0.14
Property Sub-Type Condominium
Property Description
HIGHLY DESIRABLE MEDFORD LOCATION! Welcome home to this bright and young attached 4 bedroom, 2.5 bath townhouse that has the feel of a single-family. This home features a chef's kitchen with an island, a spa-like primary bedroom, an open floor plan, a private fenced-in yard, a patio, central air, a fireplace, in-unit laundry, hardwood floors throughout, and a 2-car garage plus 2 additional driveway spots. You will love the first-floor open kitchen, living room with breakfast area, and semi-private dining. The second level includes 3 bedrooms, a full bath, and a laundry room. The third level features the primary suite with loads of closet space. This home is in move-in-ready condition and has the look and feel of a single-family home! The area amenities include shops, restaurants, parks, minuteman walk and bike trail, and public transportation. Easy access to West Medford Commuter Rail Station and Alewife.
Location
State MA
County Middlesex
Area West Medford
Zoning res
Direction High St to Sherman Street
Rooms
Basement Y
Primary Bedroom Level Third
Interior
Interior Features Entrance Foyer
Heating Forced Air, Natural Gas
Cooling Central Air, Dual
Flooring Tile, Hardwood
Fireplaces Number 1
Appliance Range, Dishwasher, Disposal, Microwave, Refrigerator, Washer, Dryer, Plumbed For Ice Maker
Laundry Second Floor, In Unit, Electric Dryer Hookup, Washer Hookup
Exterior
Exterior Feature Patio
Garage Spaces 2.0
Community Features Public Transportation, Shopping, Pool, Tennis Court(s), Park, Walk/Jog Trails, Medical Facility, Bike Path, Conservation Area, Highway Access, House of Worship, Private School, Public School, T-Station, University
Utilities Available for Gas Range, for Electric Dryer, Washer Hookup, Icemaker Connection
Roof Type Shingle
Total Parking Spaces 4
Garage Yes
Building
Story 3
Sewer Public Sewer
Water Public
Others
Senior Community false
Read Less
Want to know what your home might be worth? Contact us for a FREE valuation!

Our team is ready to help you sell your home for the highest possible price ASAP
Bought with Rachael Ades • MA Properties






