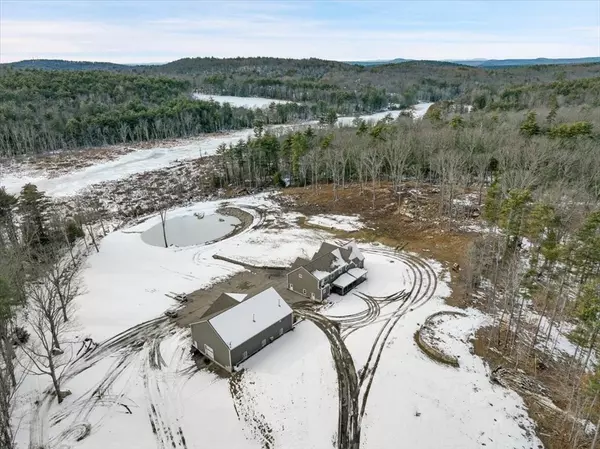$800,000
$769,900
3.9%For more information regarding the value of a property, please contact us for a free consultation.
20 Cobb Hill Rd Phillipston, MA 01331
6 Beds
3 Baths
4,197 SqFt
Key Details
Sold Price $800,000
Property Type Single Family Home
Sub Type Single Family Residence
Listing Status Sold
Purchase Type For Sale
Square Footage 4,197 sqft
Price per Sqft $190
MLS Listing ID 73202222
Sold Date 06/07/24
Style Contemporary
Bedrooms 6
Full Baths 3
HOA Y/N false
Year Built 2016
Annual Tax Amount $9,683
Tax Year 2023
Lot Size 3.820 Acres
Acres 3.82
Property Description
Stunning Custom Built Home overlooking 1000 Acre Pond with detached 70' x50' Shop/Garage on scenic 3.82 acres. Six bedrooms and three bathrooms, this home is perfect for the multi generational family. Propane FHA heat, Central Air, Generator hookup. The main house consists of a large kitchen with custom quality custom Rock Maple cabinetry, granite countertops & center island with range, flowing itno the central Dining room. Living room features wood burning fireplace, vaulted ceilings and access to porch. Large Primary bedroom with Electric fireplace, Primary Bath with jetted jacuzzi tub, tiled shower with double shower heads, 8'x12' walk-in closet. Three additional Bedrooms or office, Full Bath. The 2nd floor unit is perfect for an in-law suite or rental income, consisting of large kitchen, living room, full bath & 2 bedrooms. Finished room in basement. Detached Massive heated workshop garage has 5 overhead garage doors (one is 12'14', two are 12'x12' & two are 10'x10').
Location
State MA
County Worcester
Zoning RA
Direction Ext 79, Left then Right on Royalston Rd to WIllis. End of WIllis take left onto Cobb Hill Rd.
Rooms
Basement Full, Partially Finished, Bulkhead, Concrete
Primary Bedroom Level First
Dining Room French Doors, Deck - Exterior, Exterior Access, Open Floorplan, Lighting - Pendant, Lighting - Overhead
Kitchen Countertops - Stone/Granite/Solid, Kitchen Island, Cabinets - Upgraded, Deck - Exterior, Exterior Access, Open Floorplan, Recessed Lighting, Stainless Steel Appliances, Gas Stove
Interior
Interior Features Closet, Bathroom - Full, Countertops - Upgraded, Dining Area, Office, Inlaw Apt., Bonus Room, Kitchen
Heating Forced Air, Heat Pump, Propane
Cooling Central Air
Flooring Tile, Laminate, Flooring - Stone/Ceramic Tile
Fireplaces Number 2
Fireplaces Type Living Room
Laundry First Floor
Exterior
Exterior Feature Porch, Balcony, Rain Gutters, Garden, Stone Wall
Garage Spaces 12.0
Waterfront true
Waterfront Description Waterfront,Pond
View Y/N Yes
View Scenic View(s)
Roof Type Shingle
Total Parking Spaces 28
Garage Yes
Building
Lot Description Wooded, Easements, Cleared
Foundation Concrete Perimeter
Sewer Private Sewer
Water Private
Others
Senior Community false
Read Less
Want to know what your home might be worth? Contact us for a FREE valuation!

Our team is ready to help you sell your home for the highest possible price ASAP
Bought with Rodrigo Azevedo • Pablo Maia Realty






