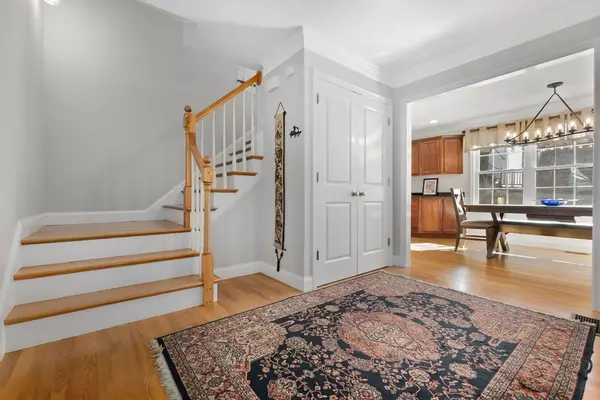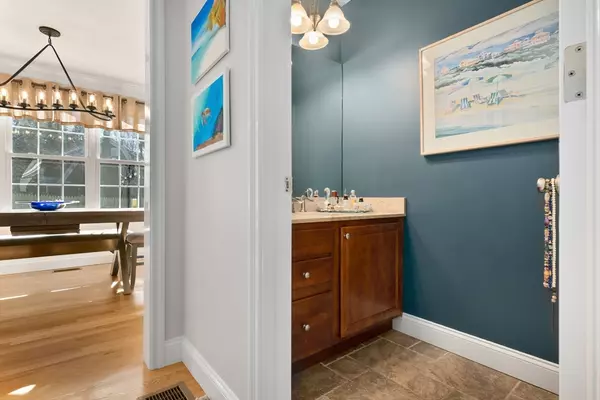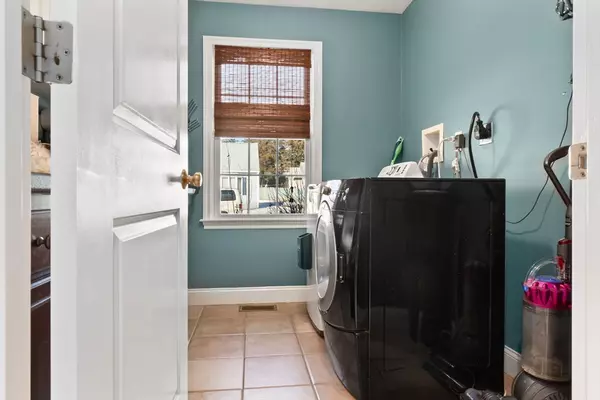$950,000
$900,000
5.6%For more information regarding the value of a property, please contact us for a free consultation.
95 Union St Hamilton, MA 01982
3 Beds
3 Baths
2,959 SqFt
Key Details
Sold Price $950,000
Property Type Single Family Home
Sub Type Single Family Residence
Listing Status Sold
Purchase Type For Sale
Square Footage 2,959 sqft
Price per Sqft $321
MLS Listing ID 73230874
Sold Date 06/07/24
Style Colonial
Bedrooms 3
Full Baths 2
Half Baths 2
HOA Y/N false
Year Built 2007
Annual Tax Amount $13,576
Tax Year 2024
Lot Size 10,890 Sqft
Acres 0.25
Property Description
This is the one you've been waiting for! Built in 2007, on a 1/4 acre corner lot. With 3 bedrooms, 4 bathrooms & several bonus spaces, the floorplan easily lends itself to living through all stages of life. The first-floor bedroom suite is ideal for those desiring single level living, but also works well for out-of-town guests. The possibilities in the lower level are only limited by your imagination... home theater, jam sessions, game room. The Yoga Room with cushioned cork flooring could serve for crafts, home school, office, or anything else you can think of. Oversized 2-car garage, easily accommodating a workshop. Ample additional storage above. Large, double door shed on the property. Fully fenced yard completes this special offering. Talk about location! Commuter Rail, Parks, Pool, Restaurants, Library, Grocery, Gas-most within 1/4-1/2 mile. All 3 elementary schools less than 1 mile away. **Offer Deadline 5/6 @ 3pm** Call for Private Showings. Open Houses Sat & Sun 11-1
Location
State MA
County Essex
Area South Hamilton
Zoning R1A
Direction Main St (Rt 1A), LEFT on ASBURY ST, take second LEFT on UNION ST, corner house on left side
Rooms
Basement Full, Partially Finished, Interior Entry, Bulkhead, Sump Pump, Concrete
Primary Bedroom Level First
Dining Room Flooring - Hardwood, Open Floorplan, Lighting - Overhead
Kitchen Flooring - Hardwood, Countertops - Stone/Granite/Solid, Cabinets - Upgraded, Stainless Steel Appliances, Gas Stove
Interior
Interior Features Closet, Open Floorplan, Recessed Lighting, Lighting - Overhead, Tray Ceiling(s), Cathedral Ceiling(s), Slider, Countertops - Upgraded, Bathroom - Half, Cabinets - Upgraded, Bonus Room, Great Room, Home Office, Central Vacuum
Heating Forced Air, Natural Gas, Fireplace
Cooling Central Air
Flooring Wood, Tile, Carpet, Concrete, Other, Flooring - Wood
Fireplaces Number 1
Appliance Gas Water Heater, Water Heater, Range, Dishwasher, Microwave, Refrigerator, Washer, Dryer, Range Hood, Other
Laundry Flooring - Stone/Ceramic Tile, Countertops - Upgraded, Cabinets - Upgraded, Electric Dryer Hookup, Walk-in Storage, Washer Hookup, First Floor
Exterior
Exterior Feature Porch, Patio, Rain Gutters, Storage, Professional Landscaping, Sprinkler System, Decorative Lighting, Screens, Fenced Yard, Lighting
Garage Spaces 2.0
Fence Fenced/Enclosed, Fenced
Community Features Public Transportation, Shopping, Pool, Tennis Court(s), Park, Walk/Jog Trails, Stable(s), House of Worship, Public School, T-Station
Utilities Available for Gas Range, for Gas Oven, for Electric Dryer, Washer Hookup, Generator Connection
Waterfront false
Roof Type Asphalt/Composition Shingles
Total Parking Spaces 4
Garage Yes
Building
Lot Description Corner Lot, Level
Foundation Concrete Perimeter
Sewer Private Sewer
Water Public
Schools
Elementary Schools Hamilton
Middle Schools Hamilton
High Schools Hamilton
Others
Senior Community false
Read Less
Want to know what your home might be worth? Contact us for a FREE valuation!

Our team is ready to help you sell your home for the highest possible price ASAP
Bought with Danielle Murphy • RE/MAX Bentley's






