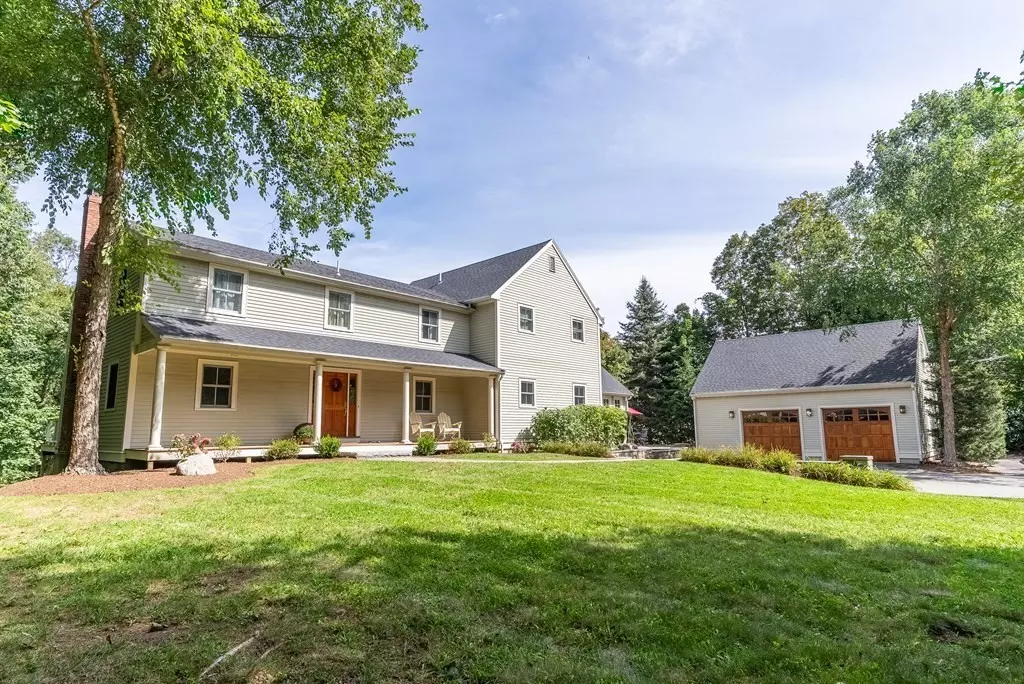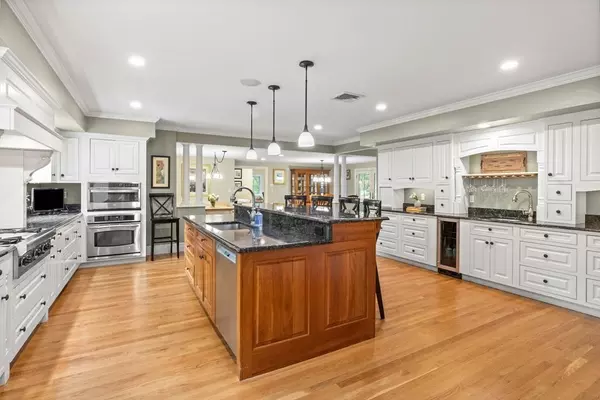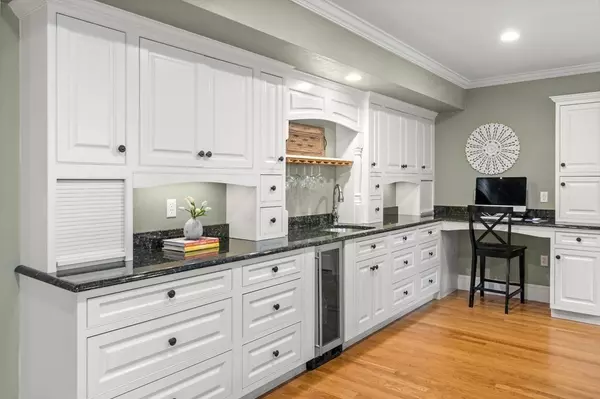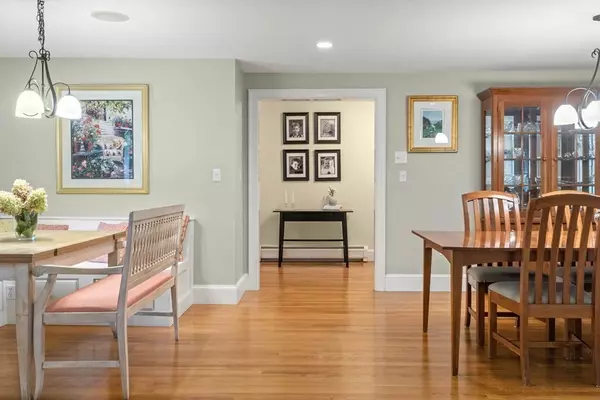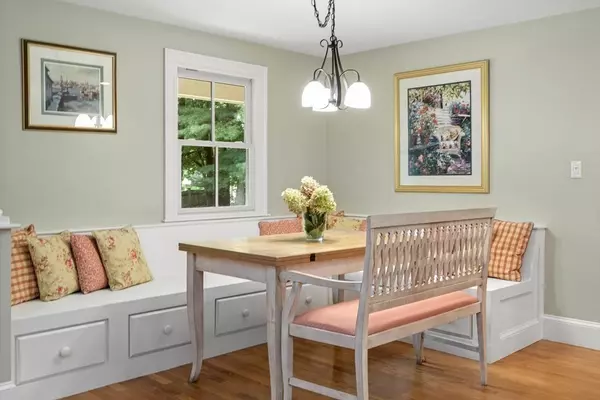$1,465,000
$1,425,000
2.8%For more information regarding the value of a property, please contact us for a free consultation.
524 Bridge St Hamilton, MA 01982
4 Beds
3.5 Baths
3,528 SqFt
Key Details
Sold Price $1,465,000
Property Type Single Family Home
Sub Type Single Family Residence
Listing Status Sold
Purchase Type For Sale
Square Footage 3,528 sqft
Price per Sqft $415
MLS Listing ID 73161363
Sold Date 06/05/24
Style Colonial
Bedrooms 4
Full Baths 3
Half Baths 1
HOA Y/N false
Year Built 1977
Annual Tax Amount $17,314
Tax Year 2023
Lot Size 0.920 Acres
Acres 0.92
Property Description
With over 3500 square feet of living space, this home maximizes its flow, perfectly blending an open-concept feel while keeping a sense of separation of space.The main floor has a spacious mudroom that leads to the bright, functional chefs kitchen. From the kitchen, easily access a picturesque dining alcove or formal dining area that opens up to a screened in porch and deck beyond. The adjacent light filled family room includes a fireplace, and built-in bench seating. An additional living space on the first floor is perfectly suited for a formal living room, office space, or recreation room. On the 2nd floor you will find the primary suite complete with a generous walk-in closet, and ensuite, spa-like bath. A second bedroom with ensuite bath along with an additional 2 bedrooms, full bath, and a large laundry room offer space for all. The partially finished basement is perfect for anything! An oversized 2 car garage with space above allows for unlimited potential. Don't miss it!
Location
State MA
County Essex
Area South Hamilton
Zoning R1B
Direction Use GPS
Rooms
Family Room Flooring - Hardwood, Recessed Lighting
Basement Full, Partially Finished, Walk-Out Access, Interior Entry, Concrete
Primary Bedroom Level Second
Dining Room Flooring - Hardwood, French Doors
Kitchen Flooring - Hardwood, Dining Area, Pantry, Countertops - Stone/Granite/Solid, Kitchen Island, Wet Bar, Cabinets - Upgraded, High Speed Internet Hookup, Recessed Lighting, Remodeled, Second Dishwasher, Stainless Steel Appliances, Gas Stove, Lighting - Pendant
Interior
Interior Features Bathroom - With Tub, Closet, Bonus Room, Bathroom, Central Vacuum, Wired for Sound, Internet Available - Unknown
Heating Baseboard, Oil
Cooling Central Air
Flooring Tile, Hardwood, Flooring - Stone/Ceramic Tile
Fireplaces Number 2
Fireplaces Type Family Room, Living Room
Appliance Water Heater, Range, Oven, Dishwasher, Trash Compactor, Microwave, Refrigerator, Freezer, Washer, Dryer, Range Hood
Laundry Flooring - Hardwood, Second Floor, Electric Dryer Hookup, Washer Hookup
Exterior
Exterior Feature Porch - Screened, Deck - Roof, Deck - Composite, Rain Gutters, Screens
Garage Spaces 2.0
Fence Fenced/Enclosed
Community Features Public Transportation, Shopping, Pool, Tennis Court(s), Park, Walk/Jog Trails, Stable(s), Golf, Medical Facility, Bike Path, Conservation Area, Highway Access, House of Worship, Private School, Public School, T-Station, University
Utilities Available for Gas Range, for Electric Oven, for Electric Dryer, Washer Hookup
Waterfront false
Roof Type Shingle
Total Parking Spaces 8
Garage Yes
Building
Lot Description Gentle Sloping
Foundation Concrete Perimeter
Sewer Private Sewer
Water Public
Schools
Elementary Schools Winthrop
Middle Schools Mrms
High Schools Hwrhs
Others
Senior Community false
Acceptable Financing Contract
Listing Terms Contract
Read Less
Want to know what your home might be worth? Contact us for a FREE valuation!

Our team is ready to help you sell your home for the highest possible price ASAP
Bought with Windrift RE Group • Compass


