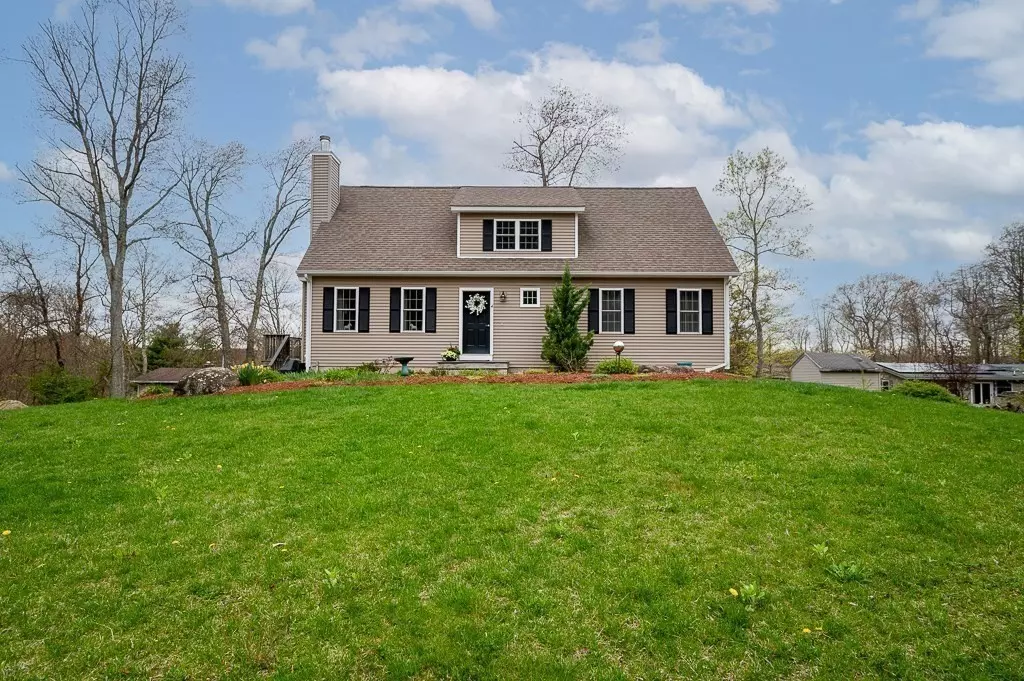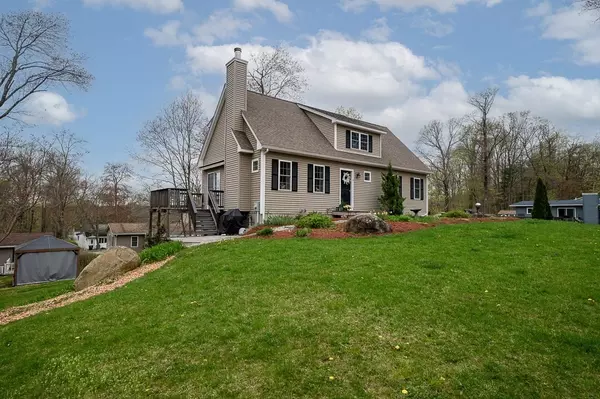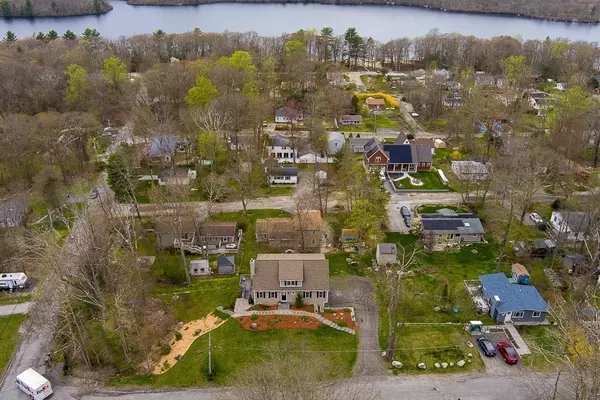$495,000
$499,900
1.0%For more information regarding the value of a property, please contact us for a free consultation.
4 Kerney Rd Douglas, MA 01516
2 Beds
2.5 Baths
1,903 SqFt
Key Details
Sold Price $495,000
Property Type Single Family Home
Sub Type Single Family Residence
Listing Status Sold
Purchase Type For Sale
Square Footage 1,903 sqft
Price per Sqft $260
MLS Listing ID 73232357
Sold Date 06/06/24
Style Cape
Bedrooms 2
Full Baths 2
Half Baths 1
HOA Y/N false
Year Built 2010
Annual Tax Amount $5,446
Tax Year 2024
Lot Size 0.440 Acres
Acres 0.44
Property Description
Wonderful home in the Wallum Lake& Douglas State Forest area! Just in time for summer! Perfect for anyone who loves hiking trails, fishing, hunting, and relaxing by the lake! Spacious open floor plan makes for easy living and entertaining. The 1st floor features beautiful hardwood flooring throughout! The living room offers a cozy wood burning fireplace & recess lighting. Sliding doors off the dining room/open kitchen area make for easy access to back deck & patio. Enjoy gathering around the kitchen island, while utilizing the granite countertops, & stainless-steel appliances. The 1st floor also holds a half bath with laundry & the primary bedroom complete with its own full bath. Upstairs is a 2nd spacious bedroom also with full private bath! 2nd bedroom could made into 2 beds for 3. Walk out basement with potential to finish, 1 car garage underneath & a lovely back yard & patio space. Deeded private beach rights at Wallum Lake as a part of the Wallum Lake Terrace community.
Location
State MA
County Worcester
Zoning RA
Direction Wallum Lake Rd To Birch Hill Rd to Kerney Rd in Douglas
Rooms
Basement Full, Walk-Out Access, Interior Entry, Garage Access, Unfinished
Primary Bedroom Level First
Dining Room Flooring - Hardwood, Exterior Access, Open Floorplan, Slider, Lighting - Pendant
Kitchen Flooring - Hardwood, Pantry, Countertops - Stone/Granite/Solid, Kitchen Island, Open Floorplan, Recessed Lighting, Stainless Steel Appliances
Interior
Heating Forced Air, Oil, Wood
Cooling Central Air
Flooring Wood, Tile, Carpet
Fireplaces Number 1
Fireplaces Type Living Room
Appliance Range, Dishwasher, Microwave, Refrigerator
Laundry Flooring - Stone/Ceramic Tile, First Floor, Electric Dryer Hookup, Washer Hookup
Exterior
Exterior Feature Deck, Patio, Rain Gutters, Stone Wall
Garage Spaces 1.0
Utilities Available for Electric Range, for Electric Dryer, Washer Hookup
Waterfront Description Beach Front,Lake/Pond,Beach Ownership(Private,Deeded Rights)
Roof Type Shingle
Total Parking Spaces 4
Garage Yes
Building
Lot Description Corner Lot, Wooded, Gentle Sloping
Foundation Concrete Perimeter
Sewer Private Sewer
Water Private
Others
Senior Community false
Read Less
Want to know what your home might be worth? Contact us for a FREE valuation!

Our team is ready to help you sell your home for the highest possible price ASAP
Bought with Paul Hernandez • LPT Realty, LLC






