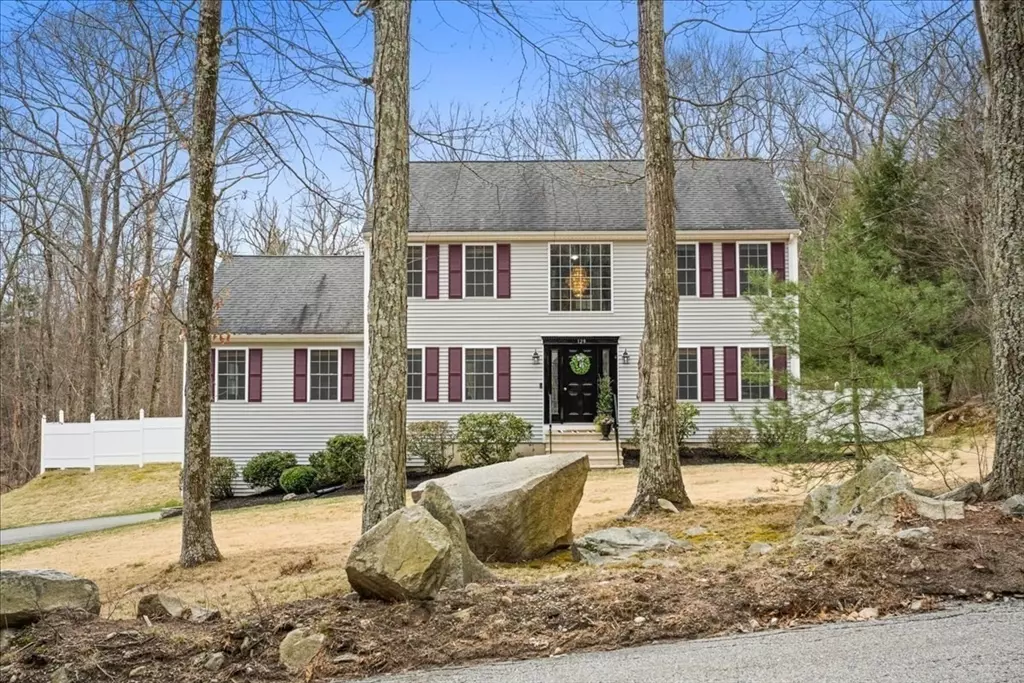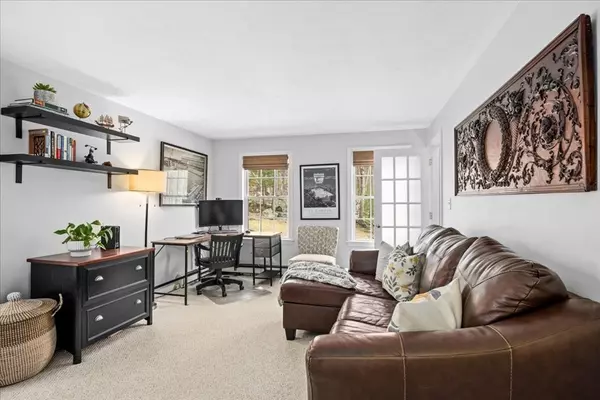$657,000
$650,000
1.1%For more information regarding the value of a property, please contact us for a free consultation.
129 Se Main Street Douglas, MA 01516
3 Beds
2.5 Baths
2,181 SqFt
Key Details
Sold Price $657,000
Property Type Single Family Home
Sub Type Single Family Residence
Listing Status Sold
Purchase Type For Sale
Square Footage 2,181 sqft
Price per Sqft $301
MLS Listing ID 73220272
Sold Date 06/04/24
Style Colonial
Bedrooms 3
Full Baths 2
Half Baths 1
HOA Y/N false
Year Built 2003
Annual Tax Amount $6,784
Tax Year 2024
Lot Size 2.070 Acres
Acres 2.07
Property Description
Introducing this exquisite 3-bedroom, 2.5-bathroom colonial residence nestled in the vibrant town of Douglas, MA. Set on a 2 plus-acre plot, this property boasts proximity to both the Rhode Island & Connecticut state borders, all while embracing the serene ambiance of the countryside. Boasting modern amenities, including new appliances, refreshed paint palettes, plush carpeting, & a partially finished lower level comprising an office and fitness area, this home epitomizes move-in readiness. With the recent addition of epoxy flooring in the garage- every detail has been meticulously curated for a seamless living experience. Additional features of this move-in ready home include generator readiness, pellet stove, Blink security system, and a dedicated first-floor laundry room. The tranquil backyard oasis complements the scenic setting in town. Douglas offers both beautiful natural surroundings for outdoor enthusiasts-while remaining conveniently close to area amenities. Welcome home!
Location
State MA
County Worcester
Zoning ra
Direction Main St to SE MAIN
Rooms
Family Room Wood / Coal / Pellet Stove, Vaulted Ceiling(s), Flooring - Hardwood, Open Floorplan
Basement Partially Finished, Garage Access, Concrete
Primary Bedroom Level Second
Dining Room Flooring - Hardwood
Kitchen Flooring - Stone/Ceramic Tile, Dining Area, Kitchen Island, Open Floorplan, Recessed Lighting, Slider
Interior
Interior Features Entrance Foyer, Exercise Room, Office
Heating Oil
Cooling None
Flooring Tile, Carpet, Hardwood, Flooring - Vinyl
Fireplaces Number 1
Appliance Water Heater, Range, Dishwasher, Microwave, Refrigerator
Laundry Main Level, Electric Dryer Hookup, Washer Hookup, First Floor
Exterior
Exterior Feature Deck - Wood
Garage Spaces 2.0
Community Features Walk/Jog Trails, Golf, Highway Access, Private School, Public School
Utilities Available for Electric Range, for Electric Dryer, Washer Hookup
Roof Type Shingle
Total Parking Spaces 6
Garage Yes
Building
Lot Description Easements, Cleared, Gentle Sloping
Foundation Concrete Perimeter
Sewer Private Sewer
Water Private
Others
Senior Community false
Read Less
Want to know what your home might be worth? Contact us for a FREE valuation!

Our team is ready to help you sell your home for the highest possible price ASAP
Bought with Henry Lane • Hope Realty






