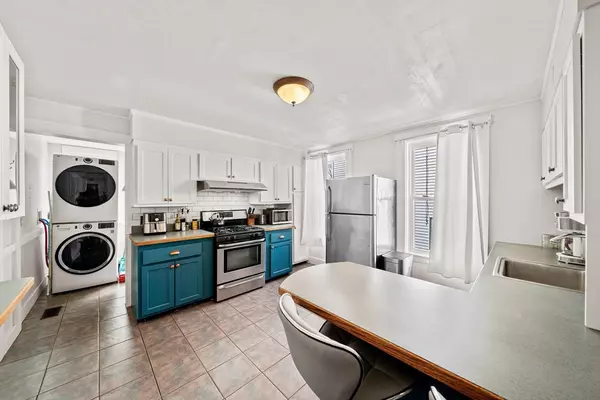$625,000
$629,900
0.8%For more information regarding the value of a property, please contact us for a free consultation.
46 Orchard St #1 Medford, MA 02155
2 Beds
1 Bath
914 SqFt
Key Details
Sold Price $625,000
Property Type Condo
Sub Type Condominium
Listing Status Sold
Purchase Type For Sale
Square Footage 914 sqft
Price per Sqft $683
MLS Listing ID 73216977
Sold Date 05/31/24
Bedrooms 2
Full Baths 1
HOA Fees $150/mo
Year Built 1910
Annual Tax Amount $4,532
Tax Year 2023
Property Sub-Type Condominium
Property Description
Don't miss out on this fantastic opportunity! Located in a highly convenient commuter spot near Tufts University and the new Green Line Ext. T-Stop, this property is surrounded by major routes, buses, and scenic spots like the Mystic River. Enjoy the convenience of off-street parking and a shared backyard with a patio and garden beds, perfect for relaxation during warmer months. Inside, you'll find a beautifully bright living space with hardwood and tile floors, custom cabinets, and crown molding that add a touch of character. The living room is spacious, and the stylish kitchen features a breakfast bar, stainless steel appliances, and ample storage. The primary bedroom offers double closets and built-in shelves, while a second flexible bedroom includes unique built-in drawers and cabinets. A full tiled bath, in-unit washer/dryer, and easy backyard access complete the picture. With a new water heater, great storage options, and additional basement space, this home is truly a gem!
Location
State MA
County Middlesex
Direction Winthrop to Orchard St
Rooms
Basement Y
Primary Bedroom Level Main, First
Main Level Bedrooms 2
Kitchen Flooring - Stone/Ceramic Tile, Pantry, Kitchen Island, Dryer Hookup - Electric
Interior
Heating Forced Air, Natural Gas
Cooling Central Air
Flooring Wood, Tile, Hardwood
Laundry Electric Dryer Hookup, Washer Hookup, First Floor
Exterior
Community Features Public Transportation, Shopping, Park, Walk/Jog Trails, Laundromat, Highway Access, T-Station, University
Total Parking Spaces 1
Garage No
Building
Story 1
Sewer Public Sewer
Water Public
Others
Senior Community false
Read Less
Want to know what your home might be worth? Contact us for a FREE valuation!

Our team is ready to help you sell your home for the highest possible price ASAP
Bought with Wilson Group • Keller Williams Realty






