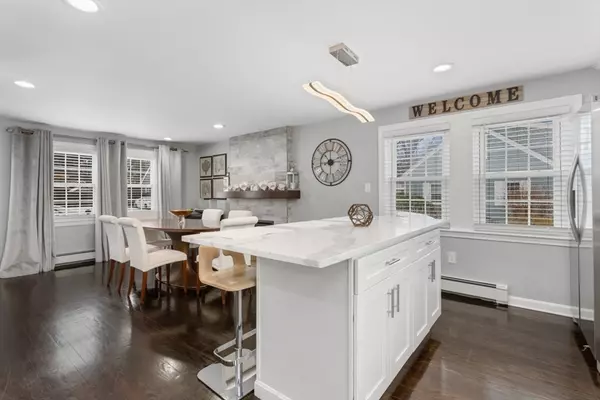$845,000
$724,900
16.6%For more information regarding the value of a property, please contact us for a free consultation.
8 Myopia Rd Stoneham, MA 02180
3 Beds
2 Baths
1,816 SqFt
Key Details
Sold Price $845,000
Property Type Single Family Home
Sub Type Single Family Residence
Listing Status Sold
Purchase Type For Sale
Square Footage 1,816 sqft
Price per Sqft $465
MLS Listing ID 73222360
Sold Date 05/28/24
Style Cape
Bedrooms 3
Full Baths 2
HOA Y/N false
Year Built 1948
Annual Tax Amount $6,383
Tax Year 2023
Lot Size 8,276 Sqft
Acres 0.19
Property Sub-Type Single Family Residence
Property Description
Location! Location! Location! This pristinely maintained 3 bedroom, 2 bathroom Cape is ready for you to move right in. This home features, gleaming hardwood floors, an open concept Kitchen/Dining room with Granite countertops and Stainless Steel Appliances. 2 very spacious bedrooms on the 2nd floor, each containing large closets and extra space for a sitting area or even a small office. Recently remodeled basement is the perfect family room along with a play room, that one can ask for. Play a game of pool or sit back and watch your favorite movies. Did I mentioned the large fenced in yard? Perfect for kids, pets or even planting a large garden. All this, just steps away from Robin Hood elementary school, Red Stone Plaza and access to Rt 95.
Location
State MA
County Middlesex
Zoning RA
Direction Bona Road to Myopia Road
Rooms
Family Room Closet, Flooring - Vinyl, Exterior Access, Open Floorplan, Recessed Lighting
Basement Full, Finished, Walk-Out Access, Interior Entry, Bulkhead, Sump Pump
Primary Bedroom Level Second
Dining Room Closet, Flooring - Hardwood, Exterior Access, Open Floorplan, Recessed Lighting
Kitchen Flooring - Hardwood, Dining Area, Countertops - Stone/Granite/Solid, Kitchen Island, Deck - Exterior, Exterior Access, Open Floorplan, Recessed Lighting, Stainless Steel Appliances, Gas Stove, Lighting - Overhead
Interior
Interior Features Internet Available - Unknown
Heating Baseboard, Natural Gas
Cooling None
Flooring Tile, Vinyl, Hardwood
Fireplaces Number 1
Fireplaces Type Dining Room
Appliance Gas Water Heater, Dishwasher, Disposal, Microwave, Refrigerator, Washer, Dryer, Plumbed For Ice Maker
Laundry Flooring - Vinyl, In Basement, Gas Dryer Hookup, Washer Hookup
Exterior
Exterior Feature Deck, Rain Gutters, Fenced Yard
Fence Fenced
Community Features Public Transportation, Shopping, Park, Golf, Laundromat, Highway Access, House of Worship, Public School
Utilities Available for Gas Range, for Gas Oven, for Gas Dryer, Washer Hookup, Icemaker Connection
Roof Type Shingle
Total Parking Spaces 3
Garage No
Building
Foundation Concrete Perimeter
Sewer Public Sewer
Water Public
Architectural Style Cape
Others
Senior Community false
Read Less
Want to know what your home might be worth? Contact us for a FREE valuation!

Our team is ready to help you sell your home for the highest possible price ASAP
Bought with Karshis & Co. • Keller Williams Realty





