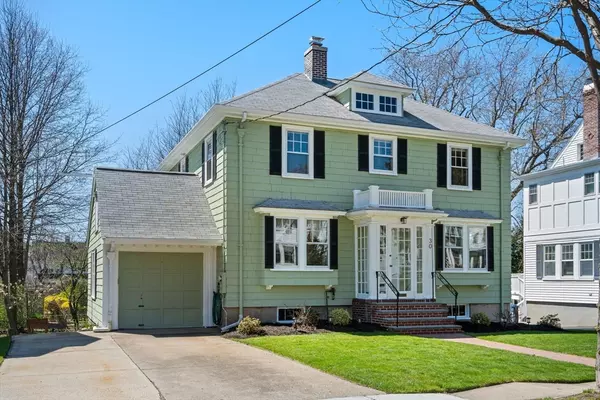$1,705,000
$1,695,000
0.6%For more information regarding the value of a property, please contact us for a free consultation.
30 Hammond Rd Belmont, MA 02478
4 Beds
3 Baths
2,527 SqFt
Key Details
Sold Price $1,705,000
Property Type Single Family Home
Sub Type Single Family Residence
Listing Status Sold
Purchase Type For Sale
Square Footage 2,527 sqft
Price per Sqft $674
MLS Listing ID 73227523
Sold Date 05/24/24
Style Colonial
Bedrooms 4
Full Baths 2
Half Baths 2
HOA Y/N false
Year Built 1925
Annual Tax Amount $16,231
Tax Year 2024
Lot Size 6,534 Sqft
Acres 0.15
Property Sub-Type Single Family Residence
Property Description
Welcome to this stunning colonial boasting a spectacular 2-story addition and showcasing a timeless design with a modern touch! Step into the centerpiece of this home - an oversized light-filled family room seamlessly connected and open to the living room, office/playroom and updated kitchen, perfect for gatherings and everyday living. A dining room and half-bath complete the spacious first floor layout. Upstairs, discover four bedrooms, including the luxurious primary suite with its spa-like bath, along with an additional full bath for family and guests. Explore the walk-up attic and finished basement room for extra space. Storage galore throughout. Outside, entertain on the azec deck with retractable awning or brick patio with raised garden bed- creating the perfect oasis for relaxation and entertaining. A double width driveway and one-car garage offers convenience. This house effortlessly combines style and practicality, perfectly suited to contemporary living.
Location
State MA
County Middlesex
Zoning Res
Direction Common Street to Palfrey Road to Hammond Road
Rooms
Family Room Ceiling Fan(s), Flooring - Hardwood, Balcony / Deck, French Doors, Deck - Exterior, Exterior Access, Open Floorplan, Recessed Lighting, Slider
Basement Full, Partially Finished, Walk-Out Access, Interior Entry
Primary Bedroom Level Second
Dining Room Flooring - Hardwood, Window(s) - Bay/Bow/Box, Chair Rail, Crown Molding
Kitchen Closet/Cabinets - Custom Built, Flooring - Hardwood, Pantry, Countertops - Stone/Granite/Solid, Kitchen Island, Cabinets - Upgraded, Exterior Access, Open Floorplan, Recessed Lighting, Remodeled, Stainless Steel Appliances, Wine Chiller, Gas Stove
Interior
Interior Features Sunken, Lighting - Overhead, Bathroom - Half, Bathroom - Tiled With Shower Stall, Office, Bathroom, Bonus Room, Walk-up Attic, Wired for Sound
Heating Baseboard, Hot Water, Radiant, Natural Gas, Electric
Cooling Wall Unit(s), Whole House Fan
Flooring Tile, Vinyl, Carpet, Laminate, Hardwood, Flooring - Wall to Wall Carpet, Flooring - Vinyl
Fireplaces Number 2
Fireplaces Type Family Room, Living Room
Appliance Gas Water Heater, Water Heater, Range, Dishwasher, Disposal, Microwave, Refrigerator, Washer, Dryer
Laundry Gas Dryer Hookup, In Basement, Washer Hookup
Exterior
Exterior Feature Deck - Composite, Patio, Rain Gutters, Sprinkler System, Decorative Lighting, Screens, Garden
Garage Spaces 1.0
Community Features Public Transportation, Shopping, Pool, Tennis Court(s), Park, Walk/Jog Trails, Public School
Utilities Available for Gas Range, for Gas Oven, for Gas Dryer, Washer Hookup
Roof Type Shingle
Total Parking Spaces 2
Garage Yes
Building
Lot Description Level
Foundation Concrete Perimeter
Sewer Public Sewer
Water Public
Architectural Style Colonial
Schools
Elementary Schools Wellington
Middle Schools Belmont
High Schools Belmont
Others
Senior Community false
Acceptable Financing Contract
Listing Terms Contract
Read Less
Want to know what your home might be worth? Contact us for a FREE valuation!

Our team is ready to help you sell your home for the highest possible price ASAP
Bought with Chris Kostopoulos Group • Keller Williams Realty





