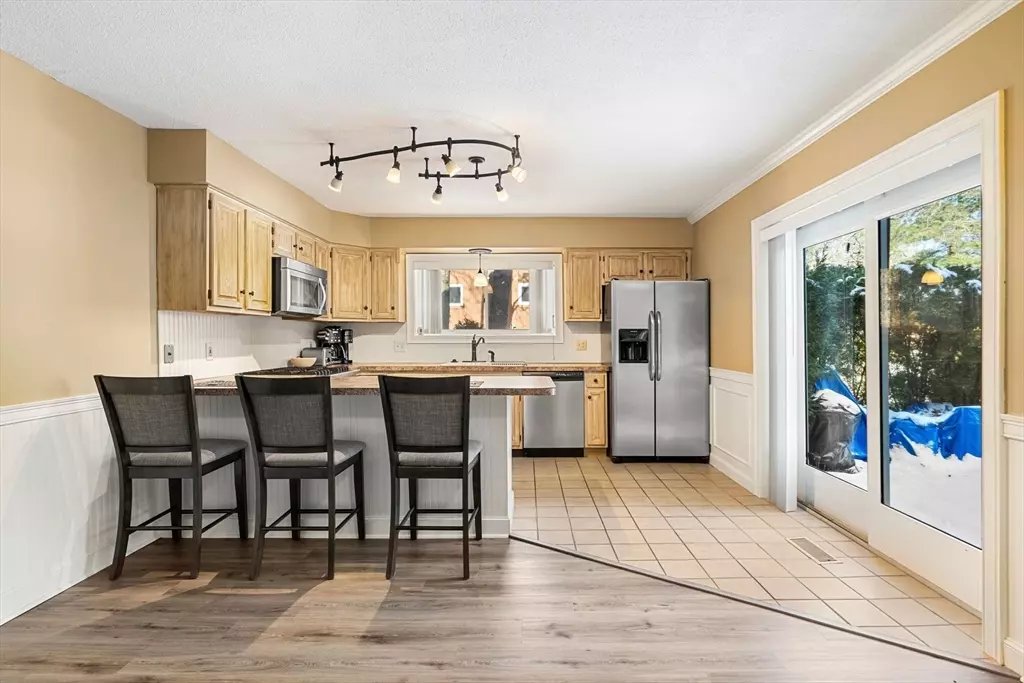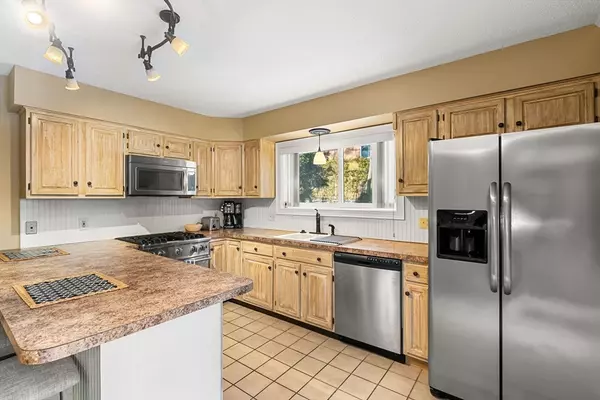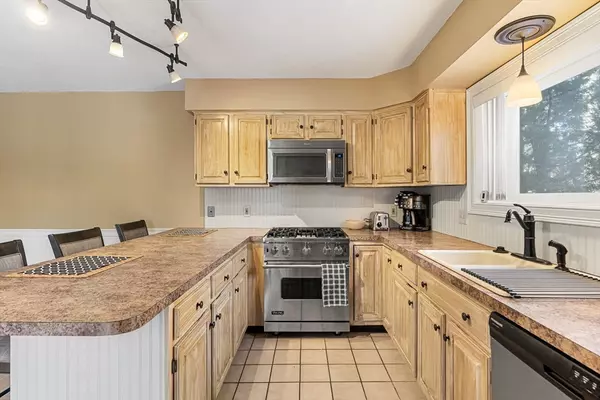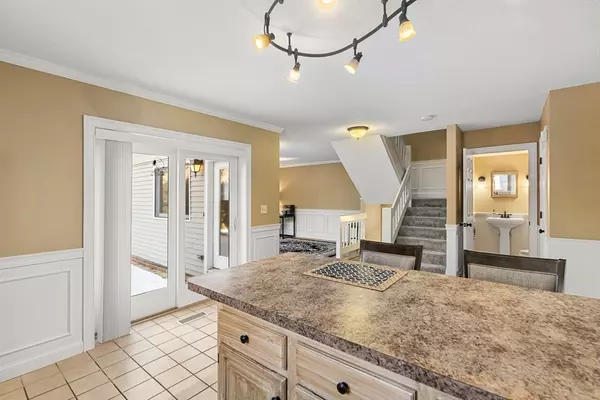$375,000
$369,000
1.6%For more information regarding the value of a property, please contact us for a free consultation.
4 Gentry Ln #4 Uxbridge, MA 01569
2 Beds
2.5 Baths
1,913 SqFt
Key Details
Sold Price $375,000
Property Type Condo
Sub Type Condominium
Listing Status Sold
Purchase Type For Sale
Square Footage 1,913 sqft
Price per Sqft $196
MLS Listing ID 73208457
Sold Date 05/20/24
Bedrooms 2
Full Baths 2
Half Baths 1
HOA Fees $397/mo
Year Built 1987
Annual Tax Amount $4,353
Tax Year 2024
Property Description
Step into an opulent lifestyle at the Castles at Scotland Yard! The condo complex offers serene privacy and easy highway access. This 2 Bed 2.5 Bath townhouse is a true gem, offering a perfect blend of style and functionality. The lower level features a versatile guest room or office, laundry and attached two car garage adding flexibility to your living space. The main level showcases an open floor plan consisting of a kitchen with breakfast bar and stainless-steel appliances, dining room, living room with fireplace and a half bath. Each room on this level has access to the private brick patio, ideal for hosting gatherings or enjoying moments of tranquility. Upstairs provides two spacious primary bedrooms with vaulted ceilings. Each bedroom has ample closet space and its own ensuite bathroom. This townhouse received a fresh coat of paint, new roof, and new skylight in 2023! Conveniently located with quick access to Route 146, shopping destinations, and dining hotspots.
Location
State MA
County Worcester
Zoning Res
Direction Route 146 to Exit 3, left onto 146A, left onto Quaker, left onto Crownshield and right onto Gentry
Rooms
Basement Y
Dining Room Flooring - Vinyl, Flooring - Wood, Exterior Access, Open Floorplan, Wainscoting, Lighting - Overhead
Kitchen Kitchen Island, Exterior Access, Open Floorplan, Stainless Steel Appliances, Lighting - Overhead
Interior
Heating Forced Air, Natural Gas
Cooling Central Air
Flooring Wood, Tile, Vinyl, Carpet
Fireplaces Number 1
Fireplaces Type Living Room
Appliance Range, Dishwasher, Disposal, Microwave, Refrigerator, Washer, Dryer
Laundry In Unit, Gas Dryer Hookup, Washer Hookup
Exterior
Exterior Feature Patio, Professional Landscaping
Garage Spaces 2.0
Community Features Shopping, Walk/Jog Trails, Stable(s), Golf, Bike Path
Utilities Available for Gas Range, for Gas Dryer, Washer Hookup
Waterfront false
Roof Type Shingle
Total Parking Spaces 2
Garage Yes
Building
Story 2
Sewer Public Sewer
Water Public
Schools
Elementary Schools Taft
Middle Schools Whitin
High Schools Uxbridge High
Others
Pets Allowed Yes w/ Restrictions
Senior Community false
Read Less
Want to know what your home might be worth? Contact us for a FREE valuation!

Our team is ready to help you sell your home for the highest possible price ASAP
Bought with Jean M. Grota • RE/MAX Integrity






