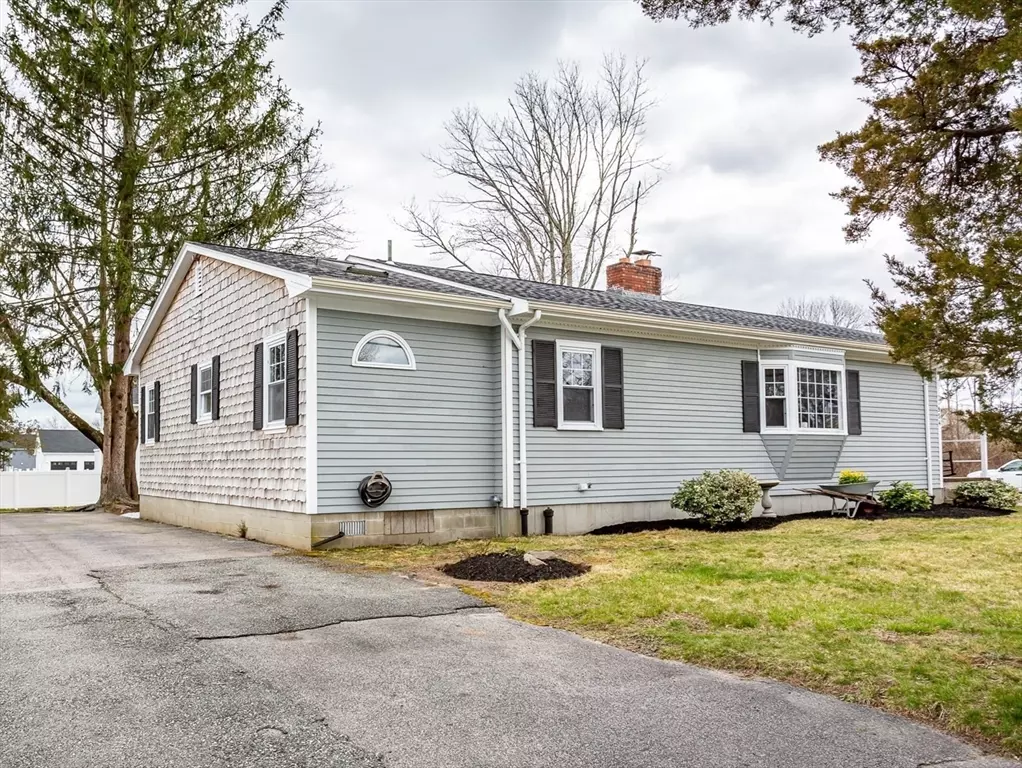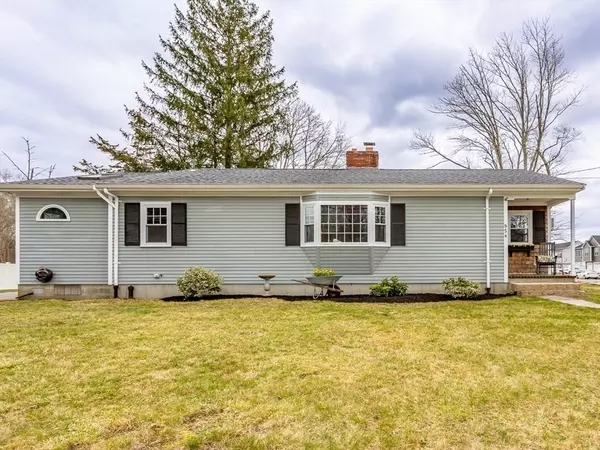$525,000
$499,900
5.0%For more information regarding the value of a property, please contact us for a free consultation.
954 Phillips Rd New Bedford, MA 02745
3 Beds
2 Baths
2,979 SqFt
Key Details
Sold Price $525,000
Property Type Single Family Home
Sub Type Single Family Residence
Listing Status Sold
Purchase Type For Sale
Square Footage 2,979 sqft
Price per Sqft $176
Subdivision Located At The Entrance Of Farland Circle
MLS Listing ID 73220872
Sold Date 05/16/24
Style Ranch
Bedrooms 3
Full Baths 2
HOA Y/N false
Year Built 1969
Annual Tax Amount $5,825
Tax Year 2024
Lot Size 0.460 Acres
Acres 0.46
Property Description
CUSTOM BUILT OVERSIZED RANCH LOCATED ON THE CORNER OF FARLAND CIRCLE SITS ON A 1/2 ACRE LOT IN NB NORTH END! This one-of-kind property offers 3 spacious bedrooms (2 w/cathedral ceilings, skylights & double closets) & 2 full size bathrooms! Upon entering the home, the living room’s focal point is the rustic brick fireplace w/raised hearth & built-in firewood storage areas! A unique half wall brick planter between LR & DR allows you to bring nature indoors! Eat-in kitchen has an abundance of cabinets, new laminate flooring and boasts a peninsula breakfast bar! Stunning pine floors w/rich brown & copper tones runs throughout most rooms (newly refinished). Noteworthy features: brand new architectural shingled roof, newly updated electric panel and heated finished basement w/new laminate flooring! Layout of this home has potential for an in-law apartment. Home possesses so many unique characteristics making it unparalleled to others. Ideal proximity to MBTA commuter rail & major highway
Location
State MA
County Bristol
Area North
Zoning RA
Direction Rte 140 to exit 5 Church St, left onto Staron St, right onto Phillips Rd, go thru 1st set of lights
Rooms
Family Room Closet/Cabinets - Custom Built, Flooring - Laminate, Open Floorplan, Lighting - Overhead
Basement Full, Finished, Interior Entry, Concrete
Primary Bedroom Level Main, First
Dining Room Flooring - Hardwood, Open Floorplan, Lighting - Pendant
Kitchen Beamed Ceilings, Flooring - Laminate, Dining Area, Open Floorplan, Peninsula, Lighting - Overhead
Interior
Interior Features Finish - Sheetrock
Heating Baseboard, Space Heater, Natural Gas
Cooling Wall Unit(s)
Flooring Wood, Pine, Stone / Slate, Wood Laminate, Brick
Fireplaces Number 1
Fireplaces Type Living Room
Appliance Gas Water Heater, Range, Dishwasher, Refrigerator, Washer, Dryer, Range Hood
Laundry Gas Dryer Hookup, Washer Hookup, In Basement
Exterior
Exterior Feature Porch, Deck - Wood, Patio, Rain Gutters, Screens, Stone Wall
Community Features Public Transportation, Shopping, Highway Access, House of Worship, Private School, Public School
Utilities Available for Gas Range, for Gas Dryer, Washer Hookup
Roof Type Shingle
Total Parking Spaces 6
Garage No
Building
Lot Description Corner Lot, Cleared, Level
Foundation Concrete Perimeter
Sewer Public Sewer
Water Public
Schools
Elementary Schools Campbell
Middle Schools Normandin
High Schools Gnbvt/Nbhs
Others
Senior Community false
Read Less
Want to know what your home might be worth? Contact us for a FREE valuation!

Our team is ready to help you sell your home for the highest possible price ASAP
Bought with Gregory Murphy • WEICHERT, REALTORS® - Briarwood Real Estate






