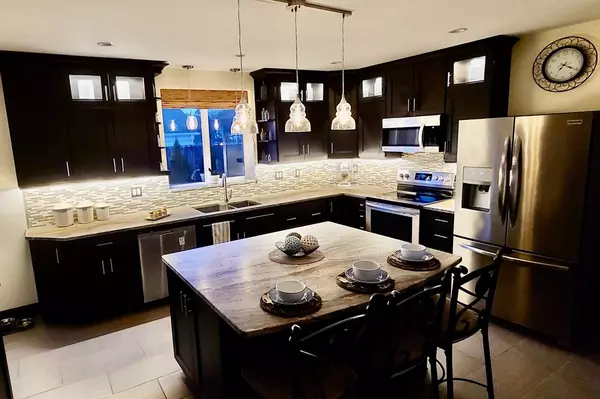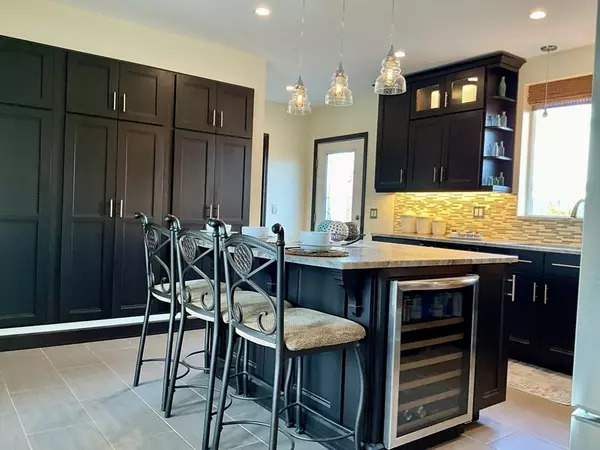$585,000
$520,000
12.5%For more information regarding the value of a property, please contact us for a free consultation.
1088 Main St Haverhill, MA 01830
3 Beds
2 Baths
1,705 SqFt
Key Details
Sold Price $585,000
Property Type Single Family Home
Sub Type Single Family Residence
Listing Status Sold
Purchase Type For Sale
Square Footage 1,705 sqft
Price per Sqft $343
MLS Listing ID 73219924
Sold Date 05/15/24
Style Dutch Colonial
Bedrooms 3
Full Baths 2
HOA Y/N false
Year Built 1930
Annual Tax Amount $4,344
Tax Year 2023
Lot Size 0.260 Acres
Acres 0.26
Property Sub-Type Single Family Residence
Property Description
Nestled off of Spruce Way, this lovely Colonial offers a perfect blend of classic elegance and modern comfort. Step in to this beautifully updated kitchen with floor to ceiling lighted cabinets, granite, s.s. appliances and a wine fridge! Three spacious bedrooms and two tastefully updated baths. Real hardwood on the entire main floor. A large laundry room with access to the garage for ultimate convenience. The open concept dining and living room are great for entertaining. The sunroom offers additional socializing or relaxation space. The floor plan offers versatility,1st floor bedroom with en suite and full bath could easily be used as the primary. The over-sized primary bedroom on the second floor with adjacent 3/4 bathroom and a huge walk in closet. The third bedroom is currently being used as an office but can be whatever you desire. The basement workshop is ideal for hobbies or DIY projects etc. Outside you will find a lovely porch,2 stone patios and fire pit on a lovely 1/4 acre
Location
State MA
County Essex
Zoning Res
Direction off of Rt.125,turn onto Spruce Way, First house on the right. GPS works
Rooms
Basement Full, Unfinished
Primary Bedroom Level Second
Dining Room Ceiling Fan(s), Flooring - Hardwood, Window(s) - Bay/Bow/Box, Recessed Lighting, Lighting - Overhead
Kitchen Flooring - Stone/Ceramic Tile, Balcony / Deck, Countertops - Stone/Granite/Solid, Countertops - Upgraded, Kitchen Island, Cabinets - Upgraded, Exterior Access, Recessed Lighting, Remodeled, Stainless Steel Appliances, Wine Chiller, Lighting - Pendant
Interior
Interior Features Crown Molding, Sun Room, Laundry Chute
Heating Baseboard, Natural Gas
Cooling Window Unit(s)
Flooring Tile, Carpet, Concrete, Laminate, Hardwood, Flooring - Hardwood
Appliance Gas Water Heater, Range, Dishwasher, Disposal, Microwave, Refrigerator, Washer, Dryer, Wine Refrigerator
Laundry Closet - Linen, Flooring - Stone/Ceramic Tile, Countertops - Upgraded, Main Level, Cabinets - Upgraded, Electric Dryer Hookup, Laundry Chute, Recessed Lighting, Washer Hookup, First Floor
Exterior
Exterior Feature Porch, Deck, Patio, Rain Gutters, Storage, Screens, Fenced Yard, Garden
Garage Spaces 1.0
Fence Fenced/Enclosed, Fenced
Community Features Public Transportation, Shopping, Park, Medical Facility, Highway Access, House of Worship, Public School, T-Station
Utilities Available for Electric Range, for Electric Dryer, Washer Hookup
Roof Type Shingle
Total Parking Spaces 4
Garage Yes
Building
Lot Description Corner Lot, Gentle Sloping, Level
Foundation Stone, Brick/Mortar
Sewer Public Sewer
Water Public
Architectural Style Dutch Colonial
Others
Senior Community false
Read Less
Want to know what your home might be worth? Contact us for a FREE valuation!

Our team is ready to help you sell your home for the highest possible price ASAP
Bought with Karshis & Co. • Keller Williams Realty





